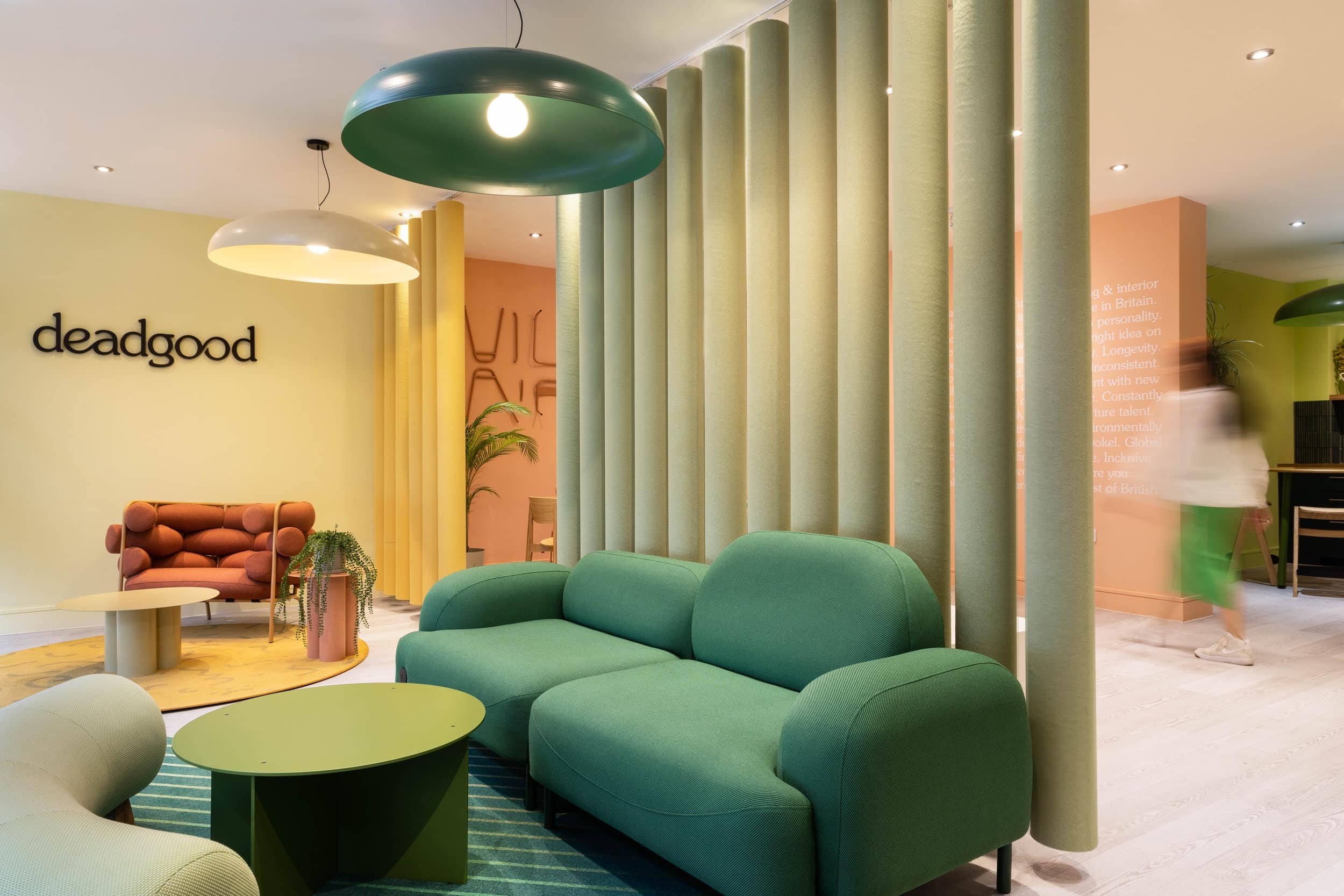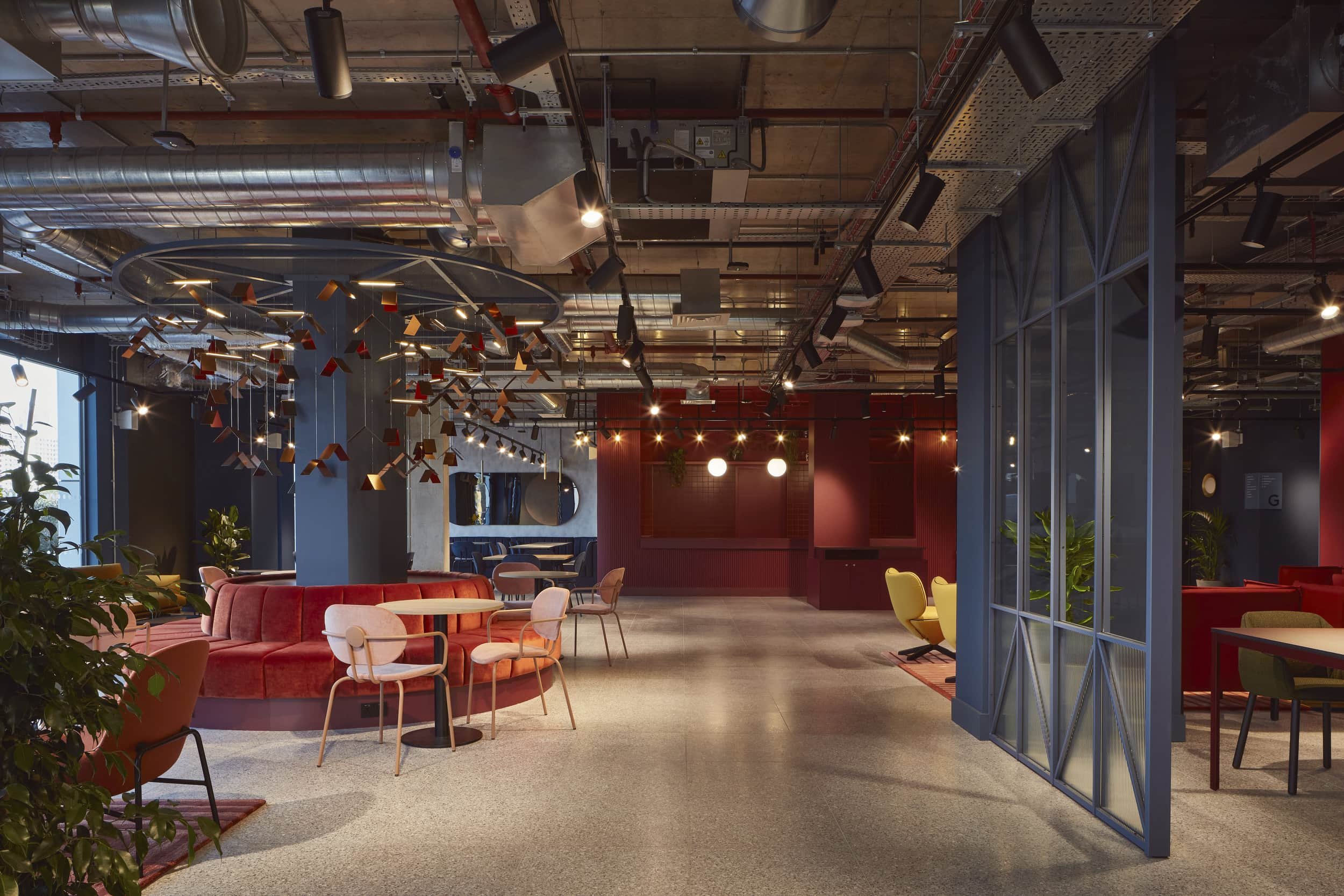MOO
Contemporary design for CAT A fit out
Farringdon, EC1
32,000 sq ft
Bringing brand and culture to life
Supporting wide range of working styles
Stacks of design features
A CAT A fit out for our kindred spirits in design, MOO.com
Much-loved digital print and design business MOO returned to EC1 in 2016, just 500m from where the business originally started. Trifle* were thrilled to revisit to our long-established role as design lead and furniture consultant for the exciting project of creating a new 3065sqm workspace in collaboration with MOO and contractor, Peldon Rose. Having previously worked with MOO several times in their much loved Shoreditch space, we had a good sense of the brand and its culture but MOO was moving up and required a fresh, more grown-up approach to their new workspace.
The first viewing of the space was not very inspiring - it was a very corporate, unloved office - the size of 3 Olympic swimming pools. The warren of rooms were all decorated in one colour - grey. It was however an incredibly exciting opportunity to work on both the CAT A design in addition to the CAT B fit out of the space as it required a total overhaul. The required pace was initially daunting - the first viewing was August 2015 and the client needed to move in by March 2016! Our trusty friends at Peldon Rose were on hand to help make it happen and began the strip out whilst we were still in the depths of the design process.
Workspace strategy for a culture focused, people-led business
The CAT B space was designed to offer an memorable first impression, incorporating an open-plan welcome area with giant concrete reception desk that sat in front of two stunning board rooms with Crittall partitioning.
Adjacent to this space was an enormous library area with a collaborative and flexible lounge space plus a serviced, subsidised coffee bar with barista, where breakfast and lunch could be purchased. The tallest office library in a London office stood at 11 metres high and it took us three days (and a scaffold tower) to fill it with plants, books, props and objets relevant and connected to the MOO brand (we used faux plants in the hard to reach top section).
The workspace was purposely minimal in design but full of writeable walls ready to be ‘decorated’ by the MOO developers and creative teams. We placed a product development area in the heart of the workspace so that the whole company could witness innovation and experimentation from this team. MOO product was displayed here too.
Running down the ‘spine’ of the workspace was a giant walkway. We chose to fill this with collaborative bench tables and high back booths. This put collaboration quite literally at the heart of the workspace story. Running above was a bespoke rainbow installation, created by using 500 panels of 2100gsm laminated GF Smith Colorplan paper in 26 colours.
The 62-metre ‘Rainbow Spine’ installation - more than 500 panels of 2100gsm laminated GF Smith Colorplan paper in 26 colours runs down the centre of the desk based workspace offering a focal point and connection to the business.
Characterful meeting rooms and spaces for collaboration
The space required 13 meeting rooms which were conceptualised by the MOO creative team, each relating to a favourite font and Trifle* turned this into fully designed spaces. A firm favourite was ‘Courier’, a mid century room complete with Mad Men style drinks trolley and tobacco scented diffusers! ‘Bauhaus’ was another, a monochrome palette apart from the bold primary colours injected by a bespoke Camille Walala X FLOOR_STORY rug.
The unplugged lounge was darkened with charcoal grey walls, cosy lighting and colourful but homely furnishings such as the large (infamous) pink Muuto sofa. Purposefully designed as a space to get away from your desk and take a moment to relax, this space had a technology ban so you could properly switch off.
The large open plan cafe and self serve kitchen area was another integral part of the scheme and we placed this at the very back of the space which meant that the all important ping pong table could be situated here.
Adjacent was the ‘town hall’ area - a large gathering space designed to accommodate the entire company, with an AV set up which allowed the US team to join the meetings.
The project was completed on time and on budget with MOO moving in as planned in March 2016. It proved to be a great step up for the business and a much loved workspace that successfully brought the brand and culture to life in the office.
Like what you see?
Get in touch to discuss your next office fit out.
More of our work
Share this project:









