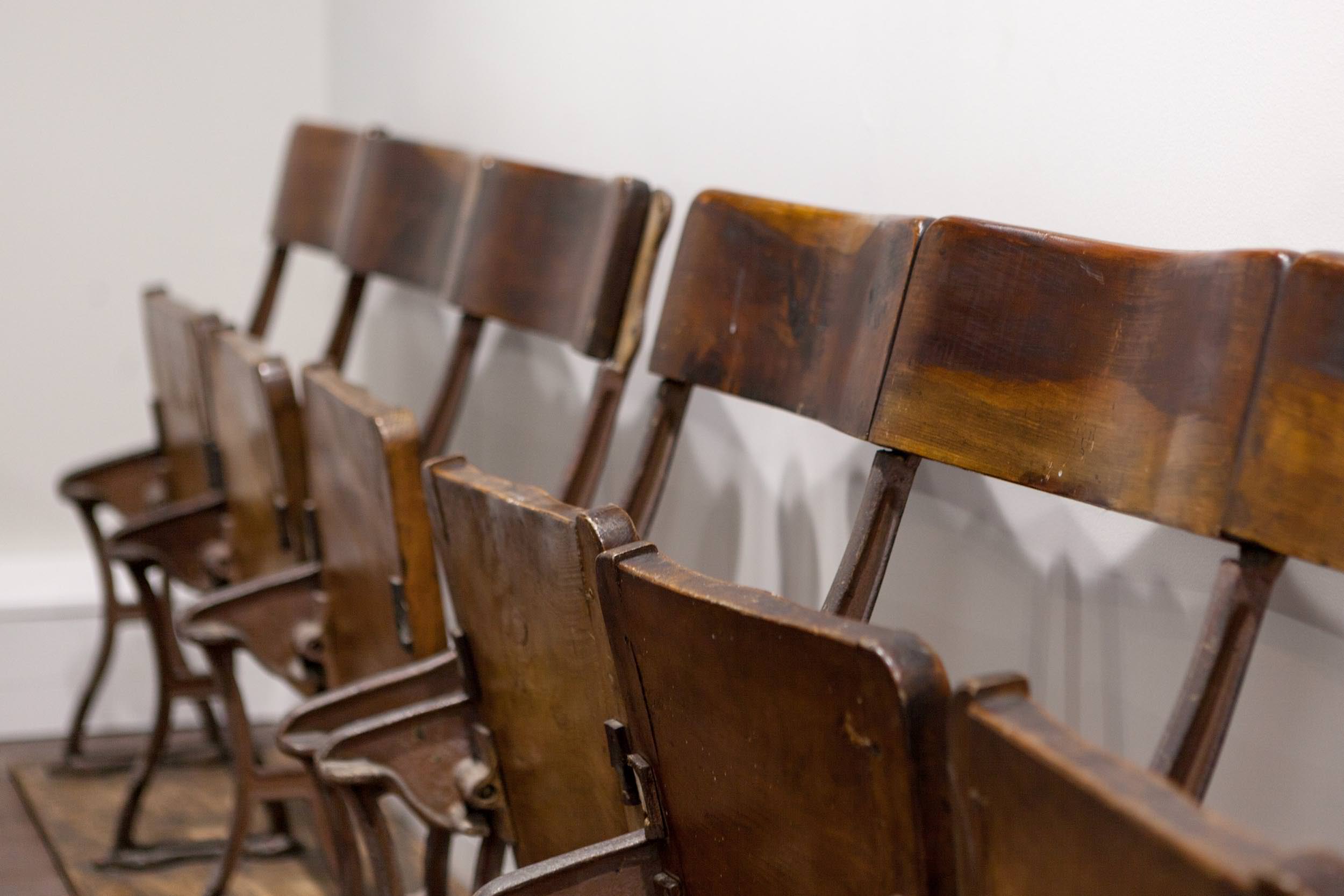Lyceum Theatre Offices
Dramatic office refurbishment with theatrical influence
Covent Garden, WC2
2584 sq ft
Creating connection between two floors and work types
Industrial features enhanced
Theatrical nature brought to life through fabrics and fittings
Office design with character for theatre office in London’s West End
Trifle* was invited by a leading West End theatre producer based at the Lyceum Theatre in Covent Garden to completely redesign their 240 sqm work environment. As the new space would span two floors, the design included a bespoke staircase in the centre of the space to assist with the flow between the work and office space above and the meeting rooms and informal spaces below.
Trifle* were allowed to embrace the theatrical in creating a space that married the practical solutions of a small but busy office with the drama befitting the history of the setting. The project, in collaboration with Optimum Contractors was completed in March 2016.
Functional spaces in stylish surroundings
The existing office layout was hindered by a dysfunctional layout and felt cramped and unloved. Trifle* understood that it was key to breathe life into the design whilst ensuring the limited space worked really hard for both desk-based work and social and collaborative use.
The two floors were not interconnected creating a tricky journey from one space to the other. The decision to join these areas was logical and also left us with some interesting spaces that we could utilise creatively, for example adding a one-person phone booth under the stairs decorated in bold whimsical wallpaper.
A small tea point was replaced by a kitchen/cafe area with bistro style seating while on the other side of the lower floor bespoke banquette seating was added in theatrical velvet for welcoming visitors.
Raw steel Crittall partitions were added to new meeting rooms and private offices for a luxurious touch. While brass and glass was used through the decorative lighting features for a theatrical twinkle.
Theatrical touches to add layers of character
The new boardroom incorporated a wall long run of reclaimed theatre seating for when it needed to cater to larger meetings and was integral for connecting the office space to its origins.
We salvaged old theatrical photography and posters to decorate the walls and a classic ‘stage door’ sign.
The beautiful old windows had previously blended into the background so we painted them black to make them stand out and create a link to the new partitions.
The end result was a perfectly formed, stylish office space well suited to the grand theatre that sits below it.
Like what you see?
Get in touch to discuss your next office refurbishment.
More of our work
Share this project:









