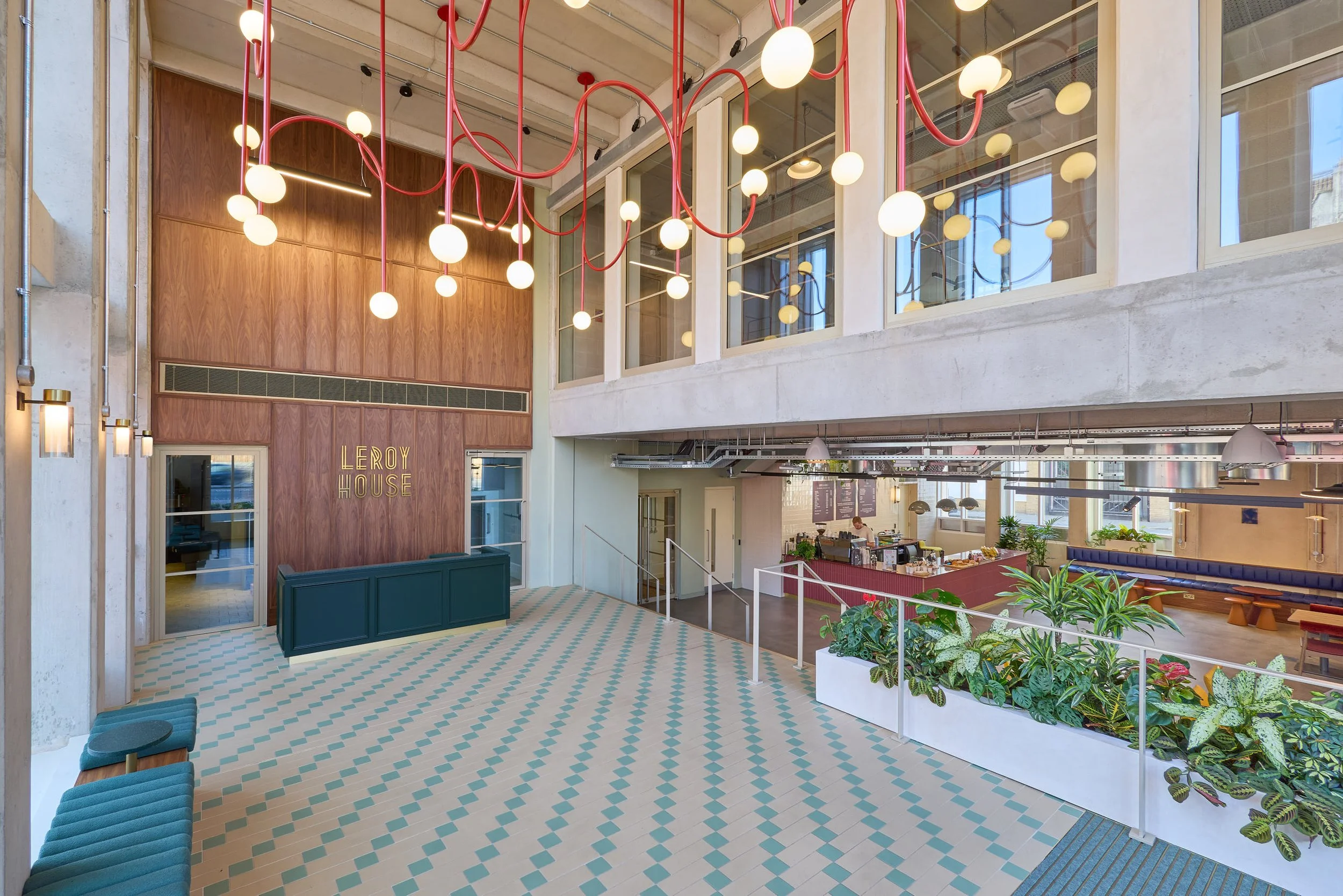OMD
An office refurbishment to facilitate a new agile approach
Tottenham Court Road, W1
25,000 sq ft
Workplace Consultancy for optimised results
Agile workspace design
Bespoke furniture solutions
Transitioning to an agile workspace for a regular client
The Trifle* team have been lucky to be invited to collaborate with OMD UK several times in their Central London home.
We first worked with them to refurbish their reception area and ground floor working area in 2013 and then in 2015 we were asked to refurbish eight client facing meeting rooms. OMD UK invited us back again to help them deliver a huge refurbishment to four floors in their HQ. Our brief was to help them accommodate more flexible ways of working and collaborate with them to introduce a new agile style of working for certain teams. In addition there was a need to increase organisation across the space and energise all floors with the creativity and personality of OMD’s brand character.
The two biggest challenges were altering the ground floor work space to incorporate a cafe / break out area for 50 people and changing the 2nd floor working area to an entirely agile space for 100 people. This overhaul needed to support task / activity based working with a made to measure space to encourage collaboration and agility.
Both solutions required some Workplace Consultancy, original thinking and bespoke furniture designs to optimise the brief.
Bespoke solutions designed to meet a variety of needs
It was decided that the working areas on three floors would maintain a traditional one desk per person layout. Each of these floors, however, was overhauled with new layouts and fresh colour palates, with flooring and furnishings to ensure that the more desk congested areas still felt contemporary and considered. The 2nd floor - which had always been the ‘worst to work on’ due to having less natural light had a total refit. Trifle* designed a large amount of bespoke furniture for the project to meet the various requirements including a freestanding 'island' designed to sit up to 20 people in various working modes.
The whole floor layout encouraged and facilitated a different way of working which was wholly embraced by the teams. Removing perimeter private offices also allowed increased natural light and airflow across the space. The result was a more sociable space to work, perfect for creative collaboration and ideation sessions.
Office storage solutions to maximise efficiency
Throughout the building, we optimised OMD’s space with clever storage solutions as well as improved furnishings and lighting design. Not only did this improve the look of the space but also supported functionality and worked with the OMD UK vision and ethos of being “Culturally Connected”.
By increasing breakout areas to facilitate work away from desks, team leaders noted a dramatically improved atmosphere and better cross-team communication.
Like what you see?
Get in touch to discuss the refurbishment of your workspace.
More of our work
Share this project:









