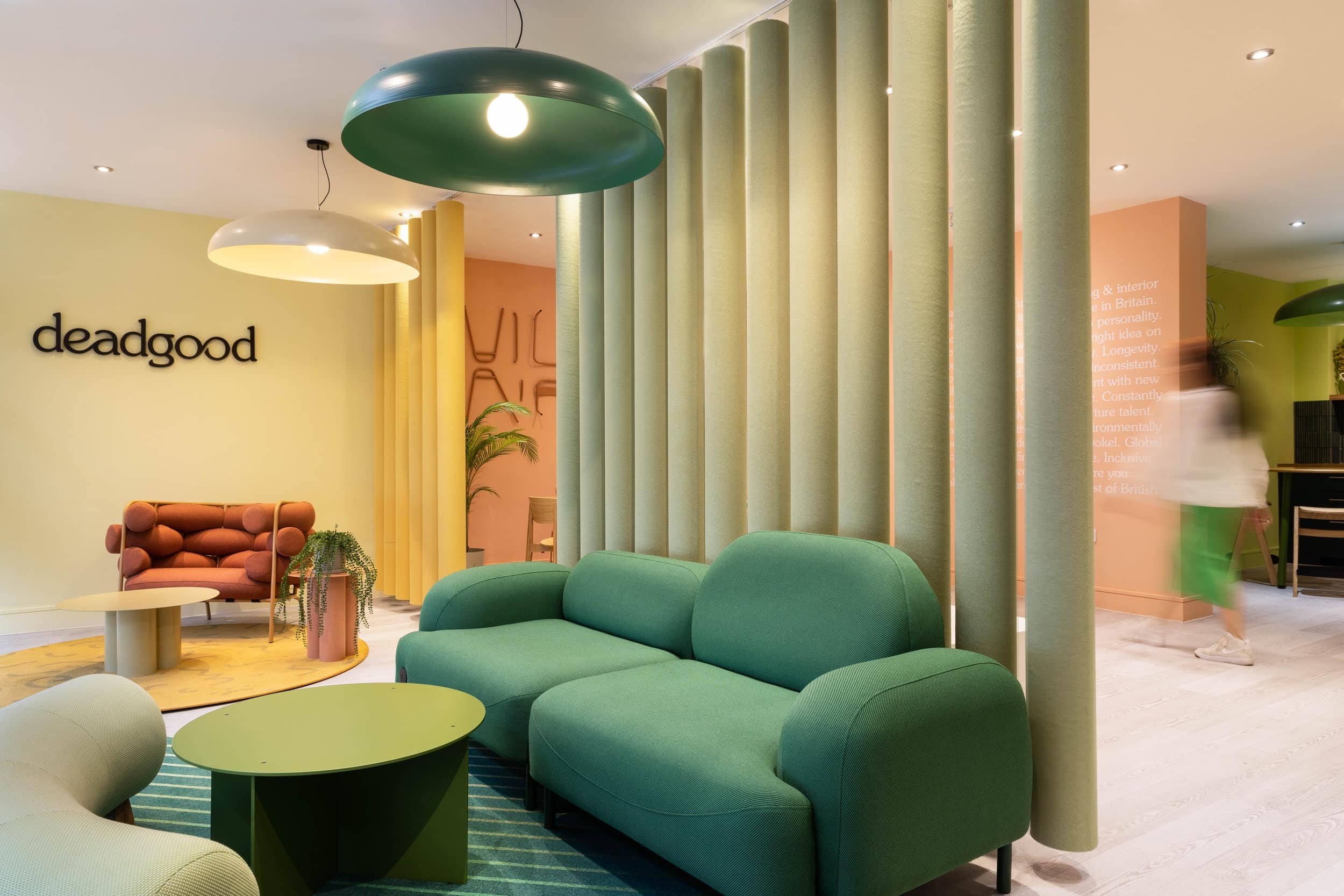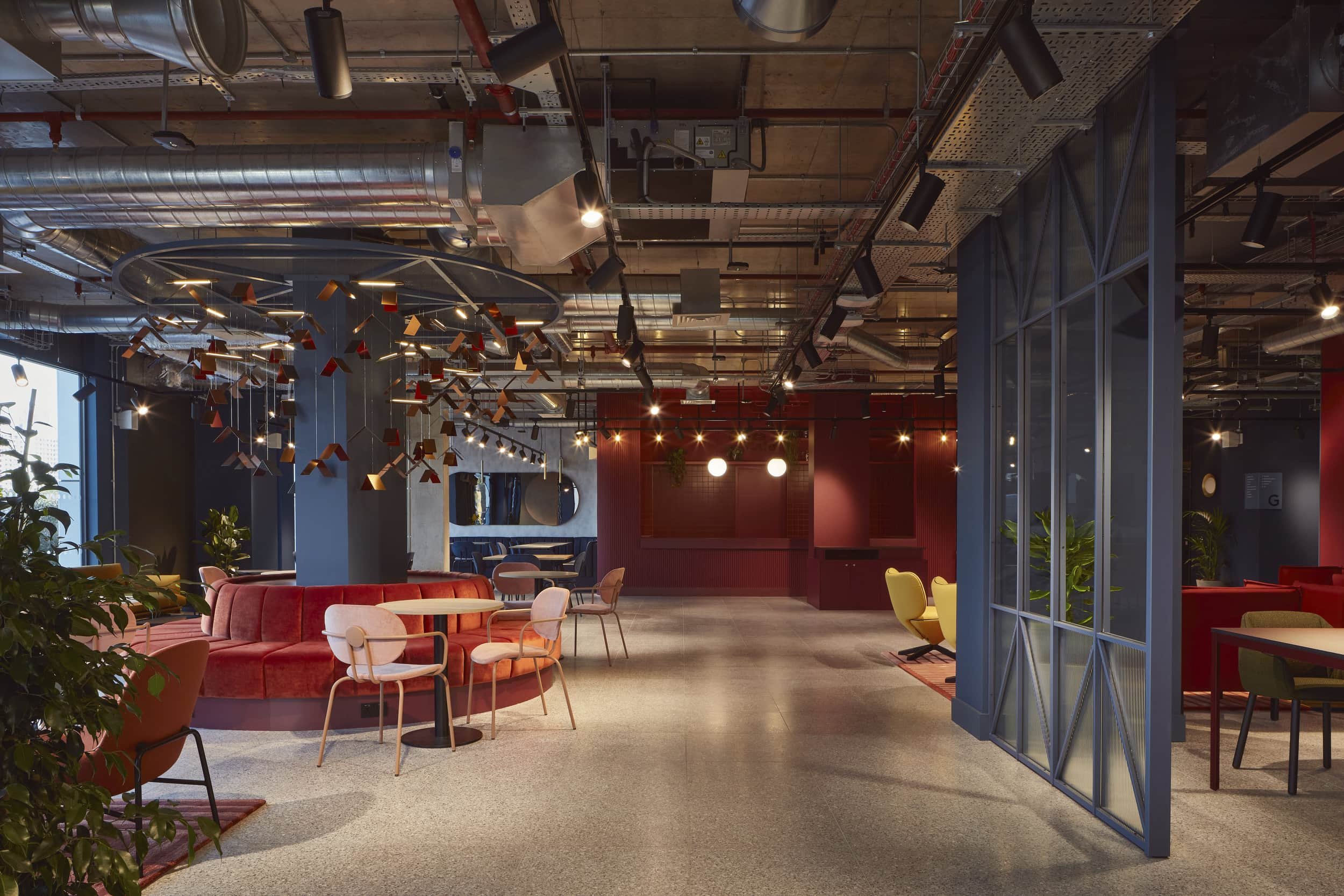Long Tall Sally
Bespoke fit out for women’s fashion brand
Aldgate, E1
7350 sq ft
Inspiring interior design
Specialist storage solutions
Multi-functional space for a variety of requirements
Designing a bright and contemporary new workspace fit for fashion brand
Go-to label for the tall women of the world, Long Tall Sally called Trifle* when they were relocating from their Clerkenwell home to a new workspace in Aldgate East. The 7,300 sqft CAT A empty shell needed full design, space planning and building…..and quickly!
The new office and showroom was built in just eight weeks to incorporate a multi-functional office space for 70 staff. The workspace included open-plan desk areas plus four independent offices.
Three new meeting rooms included folding doors to allow for the creation of a larger boardroom when required. A gorgeous kitchen/café area was at the heart of the team’s space which also incorporated a reception area, fitting room, product room, masses of wardrobe space with shoe storage and a laundry room!
The look is modern and stylish – with a few feminine touches that you would expect from a female focused fashion brand.
A high functioning space for a hard working team
LTS’s old office had plenty of character but was not functioning well. It had inadequate storage, poor design studio facilities and was regularly stressful due to the volumes of ‘stuff’ that had no proper, organised home. We spent several weeks working alongside them, observing the space and working modes and attending their different meeting types. Such valuable insight enabled us to really push the space plan to house all necessary requirements.
We opted for a reception and welcome zone that also included a cafe area where people could meet, eat and connect. A small kitchenette with microwaves and dishwashers was tucked away. A run of meeting rooms were also housed in the welcome area. For the design team, we added a large creative space where collections could be laid out and viewed each season alongside a fitting room and enormous wardrobe area.
Social hub cafe and kitchen area
Creating colour pops and bespoke storage solutions
As a fashion brand the team were surrounded by colour and pattern at all times so the request was for a more neutral and muted base palette. We worked with warm natural wood furnishings and a brown- grey wood effect luxury vinyl tile through the space which added texture and lightness to the office. We added pops of teal and soft green tones in the social spaces such as the kitchen area and meeting rooms.
The end result was a space that the team were really proud of and loved to work from. Their up-front contributions to the creative process allowed for a strong concept and meant that every aspect was designed to support they way they worked and created an authentic space - wholly connected to the people, culture and the brand.
Like what you see?
Get in touch to discuss your office fit out project.
More of our work
Share this project:









