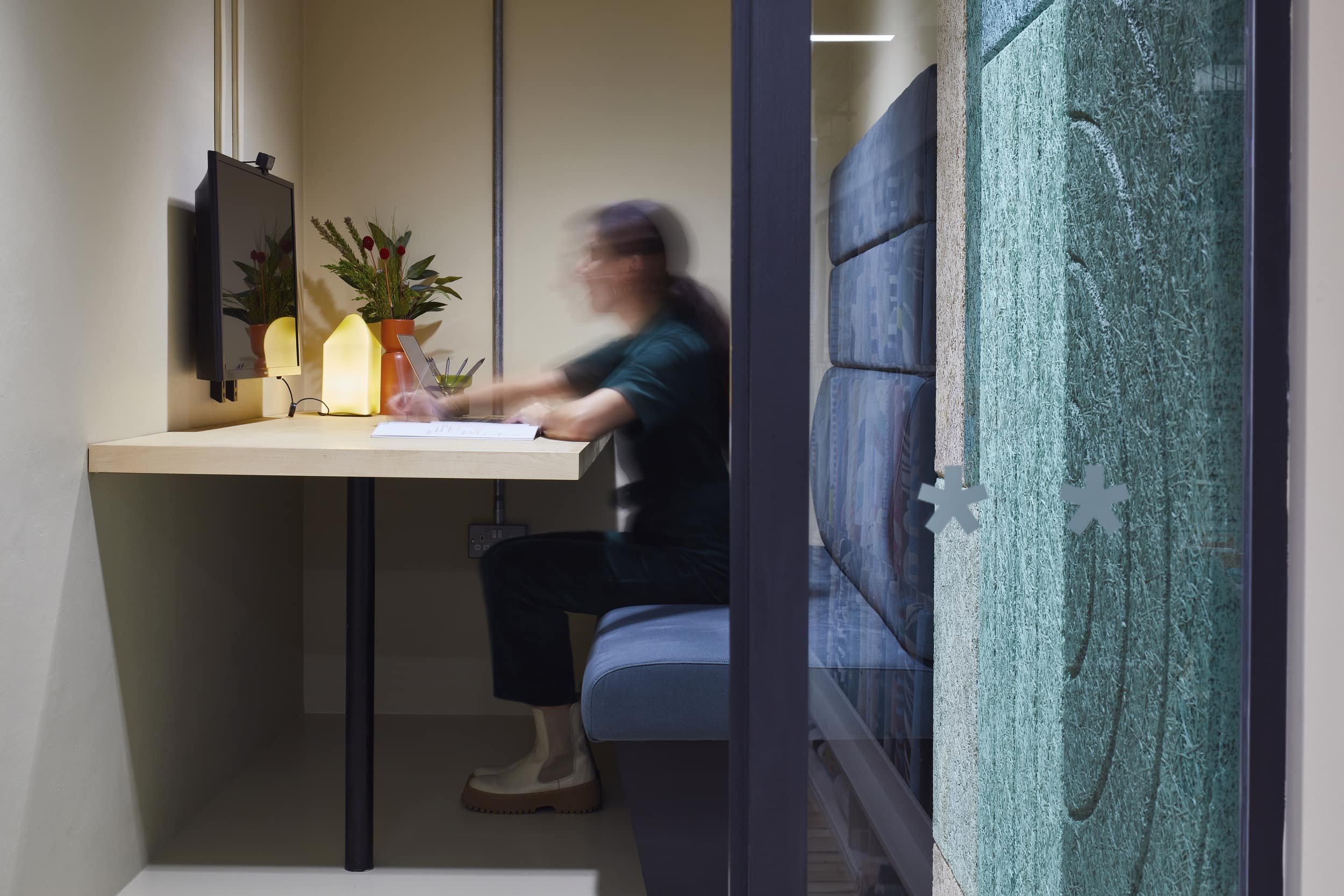Trifle* X FLOOR_STORY Studio and Showroom
Space planning for flexibility, functionality and wow factor!
Old Street, N1
2,200 sq ft
Multifunctional showroom and studio space
Variety of work settings
Flexibility and adaptability for creative hub
Our own interior design to welcome and inspire
Our new office is a home to both our studio and our friend FLOOR_STORY’s showroom. The vision for our shared home was of a highly supportive workspace and creative hub in our Old Street neighbourhood of East London.
The aim was to establish a space suitable for hosting external content and events, supporting co-working and to act as a creative interface for respective clients and guests.
As always, our human centred approach started by assessing the individual needs of everybody who would work in and use the space. We devised a vibrant and functional space which was also inspiring, nurturing and an enjoyable destination.
“Working with Trifle* was an amazing experience. They listened to our (many) needs and found a way to make it happen, on budget and on time. Our new showroom has become so much more than that - event space, entertaining space, showroom space, meeting space (we even have a ‘zoom room’ - who’d have thought we needed one of those?) Our team and customers are so relaxed and happy in the new space!”
The two business were catered for with a number of work settings to support different working styles
Designed to house multiple companies
There were some obvious challenges in creating a shared home for two businesses; each with different needs, work styles, and output. The first task was ensuring enough space for large quantities of FLOOR_STORY rugs to be displayed as well as hundreds of samples. The solution was a bespoke rug sample wall with the capacity to show over 220 examples, as well as working as a divider across the whole space, creating two zones - one for focused work and the other as a welcoming entrance and communal setting.
Both FLOOR_STORY and Trifle* identified the need for collaborative work, as well as quieter places to focus. With clever configuring, a sense of space is created in a relatively modest area including break-out spaces, a purpose-built ‘Zoom room’, workshop and meeting room. Glass walls increase light and encourage an open plan communal feel to the overall workspace.
Sustainable design, acoustic support and plenty of plants
As with any project, we ensured that a full furniture audit took place to see what furniture could be reused including vintage stools we’d purchased 12 years ago and a very old IKEA kitchen island that has been in multiple studios.
Where we did have to buy furniture, we started with second hand - FLOOR_STORY’s work table, our storage cabinets and the vintage armchairs and shelving unit in the lounge area are just some of the reused items we procured.
For new furniture and finishes, we wanted to ensure we invested in items we knew would support our team for the long term like our beautiful Capisco task chairs from HAG and the upholstery in the zoom room in recycled cottons from Linwood.
We took the opportunity to get creative and sustainable with BAUX acoustic products to maximum effect with their application treated more like an art installation than just acoustic wall panelling - a creative decision that not only adds a practical solution but looks really eye-catching.
Of course, wherever possible, there are plants, faux and real, they’re something we couldn’t work without!
Like what you see?
Get in touch to discuss your next office interior design project.














