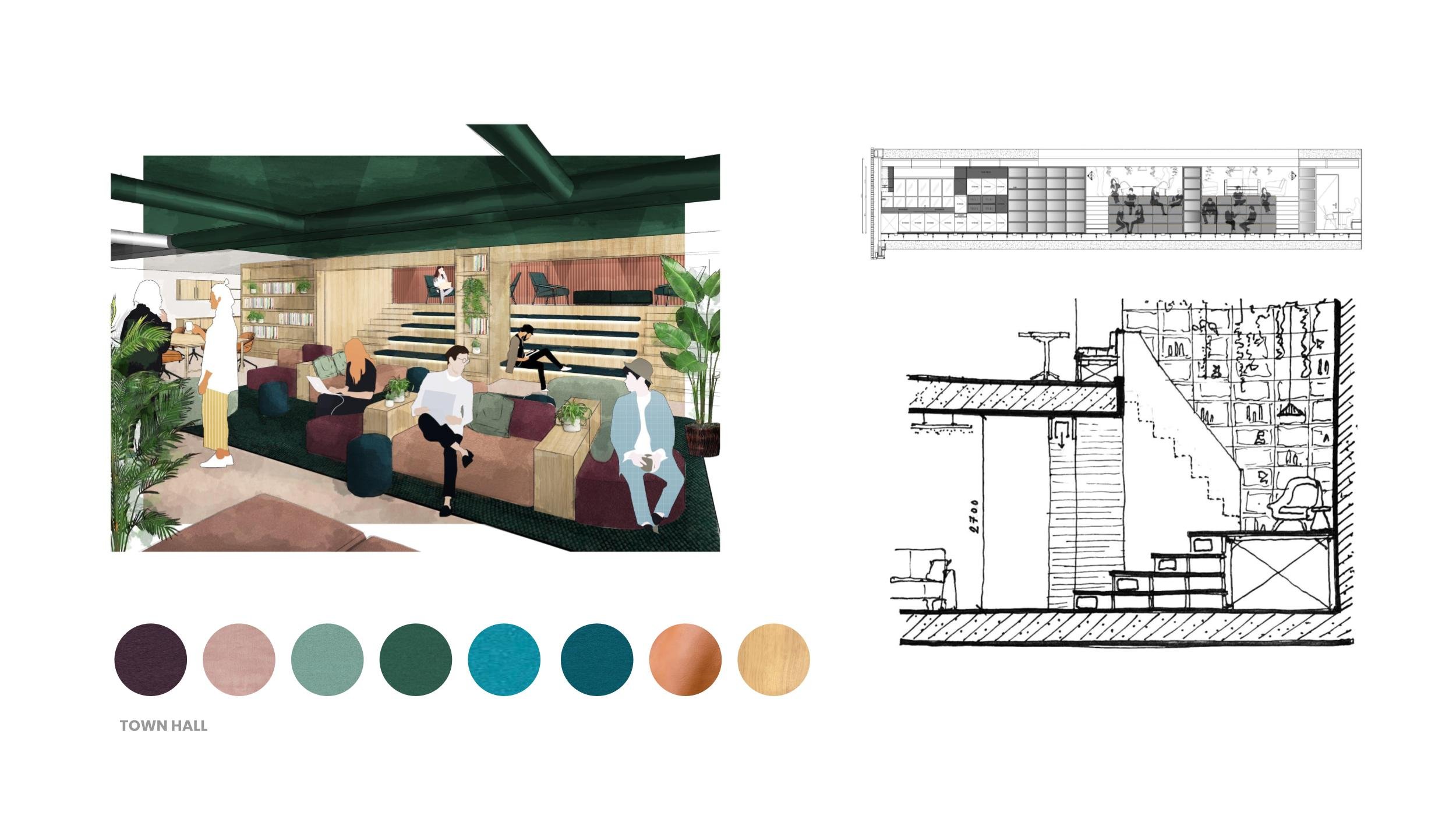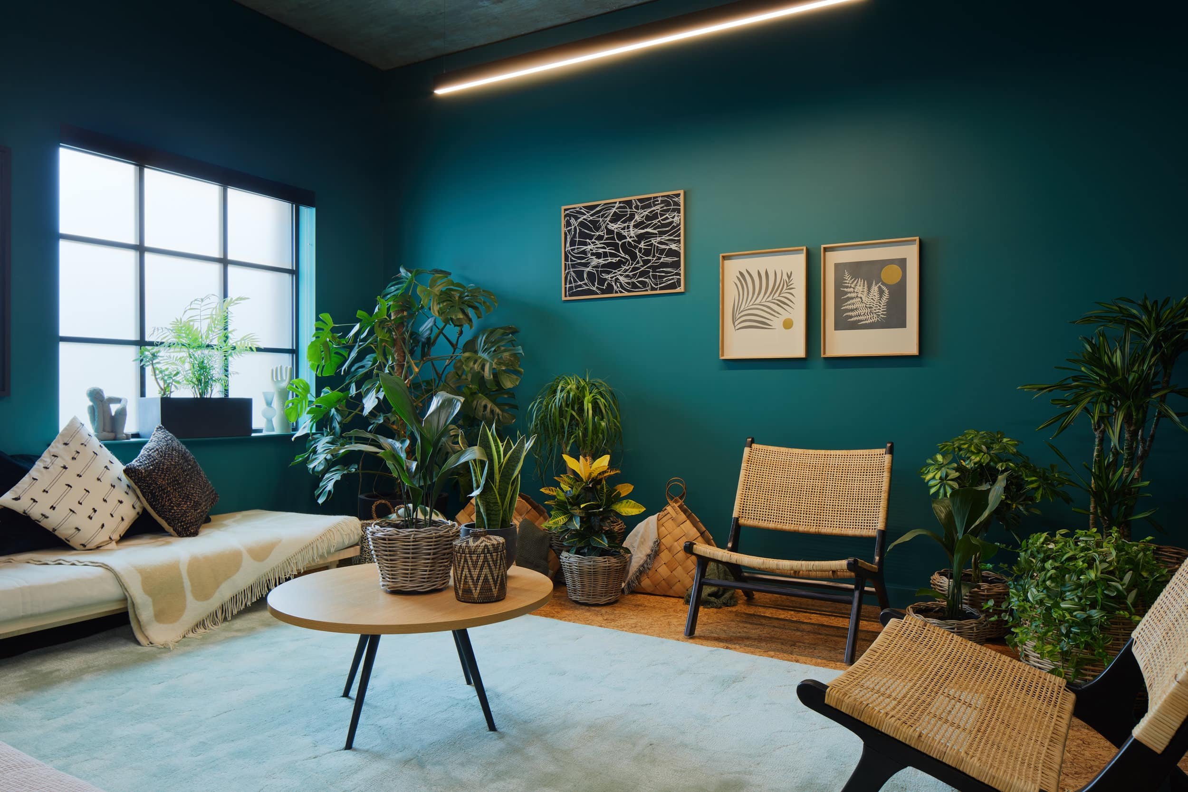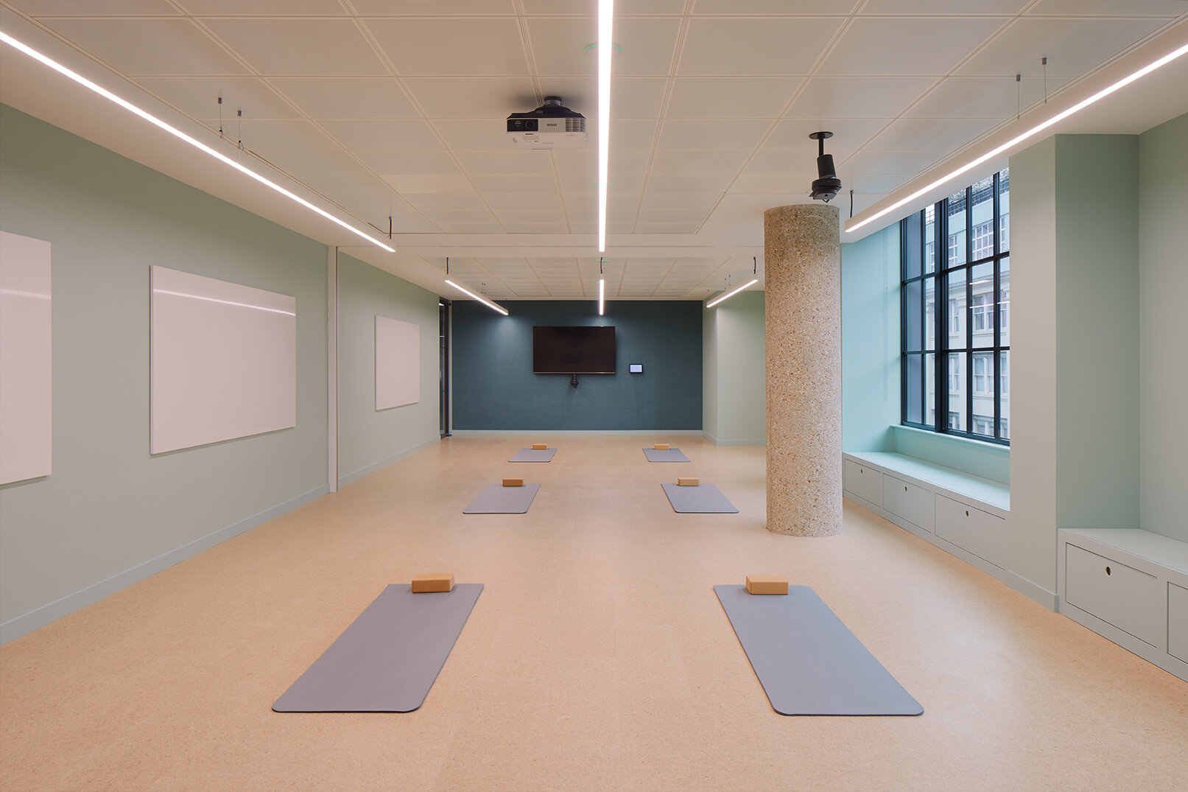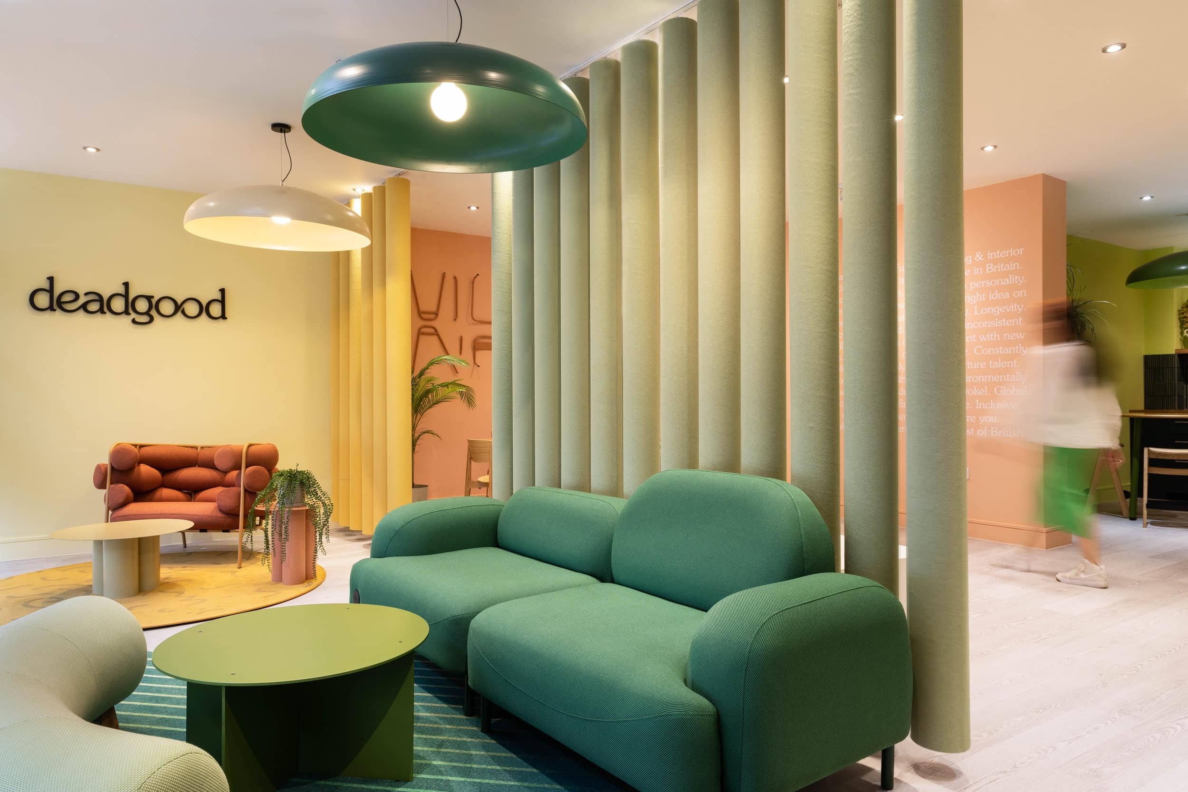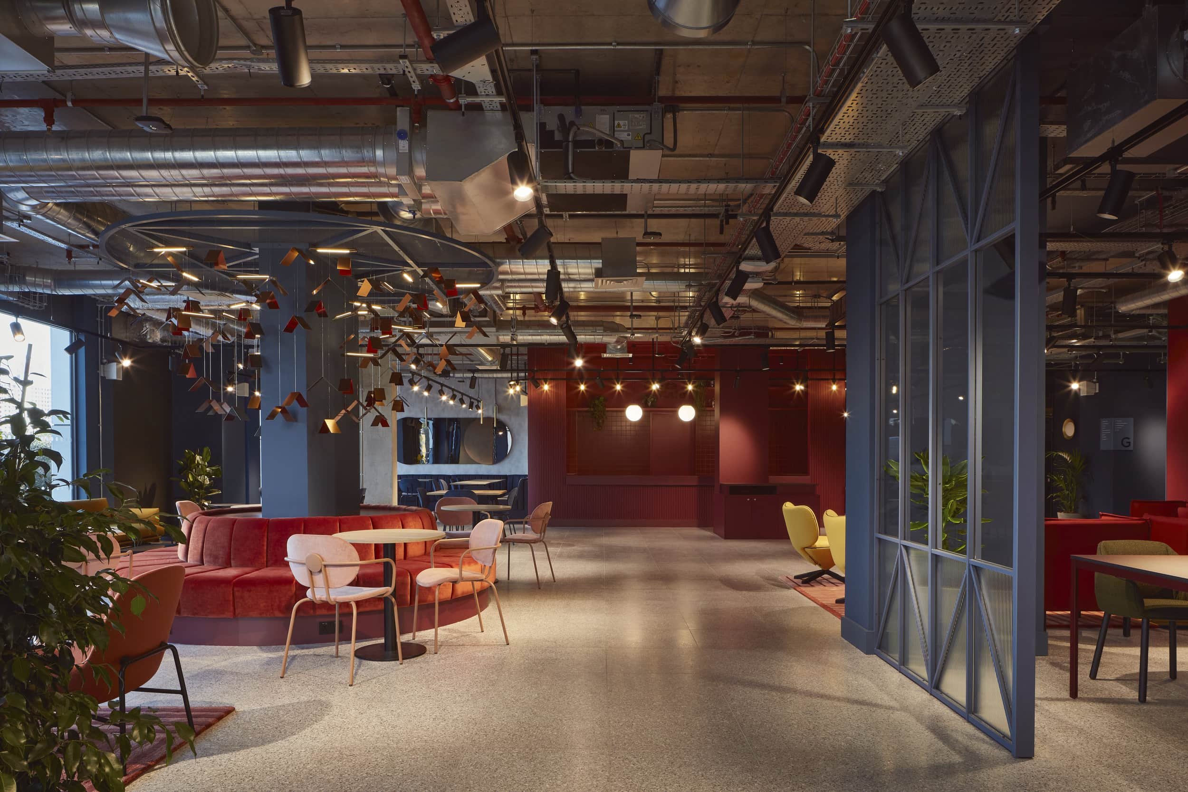MVF Global Wenlock Works
Office fit out for the UK’s ‘best company to work for’
Old Street, N1
40,000 sq ft
Flexible workplace
Support growth
Support wellbeing
Biophilic design
The best office design for the best company to work for
MVF Global acquired Floors 1 & 2 of Wenlock Works - 40,000 sq ft of workspace as their new office HQ early in 2020. In the same year they won The Sunday Times ‘Best Company of 2020’, a global pandemic hit and yet despite this the business was still growing and fast.
Their reason for moving was to consolidate their four previous offices and allow for growth all under one roof.
Their aim and brief to us was to:
Deliver a world class, progressive space which delivers against MVF’s mission to grow via the nurturing of their staff.
The project has been featured on BBC News London, shortlisted as a finalist for Large Workspace Of The Year by Mix Interiors and, best of all, had incredible feedback from the people who use it everyday.
The Town Hall at MVF is a multipurpose space, social hub, all hand areas, collaboration space - it’s the heart of the office space
“The space is incredible. It is beautiful and unique with huge heart and our people are blown away by the space. As I am. And.......we came in on budget.”
Every meeting room adopts a different colour from the palette while the variety in layout supports different working styles.
Our workplace consultancy meant that our office floor plans were aligned with MVF’s needs
Supporting different working styles and encouraging connection
An abundance of meeting and collaborative spaces to suit various working needs, moods and styles were priority requirements that determined the spatial zoning that we developed through Workplace Consultancy.
We wanted to ensure that floors were democratically laid out, with balanced meeting rooms, shared access to natural light and one buzzing and multipurpose 'Town Hall'. A key decision surrounding layout was knocking through and connecting the two floors to enable the perception of one big ‘Home'. Multiple types of shared spaces force movement between floors and engineer collision points and connectivity across the business.
We created a ‘deep thinking’ space in the office above the Town Hall which allowed for more focused work in a library-like setting
Using company branding in office design
The MVF brand colours are strong, energetic and positive. We respected but paired back their palette to suit the workspace interior scheme for Wenlock Works.
Firstly, we ‘shaped’ the colour palette by rebalancing the volumes and adding green tones /plants as this had a strong presence in existing MVF workspaces and such powerful associations with health, wellbeing and productivity.
We then re-interpreted the shades of the colour palette in order to bring harmony and consistency within the scheme. The final design showcases the main colours utilised but variations of these colours were important to add variety and texture.
Supporting wellbeing and providing flexibility
Key to the brief was supporting employee wellbeing and this was weaved throughout the design scheme including:
Biophilic touches throughout - from plants to textures and colours, the space feels connected to nature
The Zen space - a room dedicated to wellbeing. It features day beds, a wealth of plants, throws and books all selected to create a mindful space
The garden path - this walkway runs the entire length of the space and is designed for walking meetings across the floors
The yoga studio / training room - a flexible space designed for developing the mind, body and spirit
Sustainable design choices through materials and furnishings
As we had worked with MVF across a number of their previous spaces, we were keen to avoid the typical approach to fit out projects and see furniture go to waste. Instead of buying completely new, we reused as much furniture as possible. We only purchased three new banks of desks and reused approximately 70% of their existing furniture. We reused as much of the existing lighting as possible from the base build and left the beautiful concrete structures uncovered.
We were conscious to pick finishes that were as sustainable as possible too with cork flooring in the training rooms, a six-metre long bespoke terrazzo reception desk and the use of plywood, cabinet doors from UK-based Naked Doors.
The view from the reception area through to the Town Hall is guided by the garden path designed for walking meetings through the entire office space
Office design as seen on BBC News
We are so proud of the office space we created for MVF Global and delighted by the reaction it has received including being aired on BBC London News as an example of the workplace of the future in a post-pandemic world.
It was also shortlisted as a finalist for the Mixology Awards ‘22 by Mix Interiors magazine.
The nicest response to the design though is from the people that use it everyday. Each time we visit the office space (which is quite often as we are neighbours), it feels buzzy and full of life. MVF staff regularly take the opportunity to tell us how happy they are with their space.
It truly is a great example of a space that embodies the brand culture and promotes wellbeing in its design. We couldn’t be prouder of this achievement.
Like what you see?
Get in touch about your next office fit out
More of our work
Share this project:









