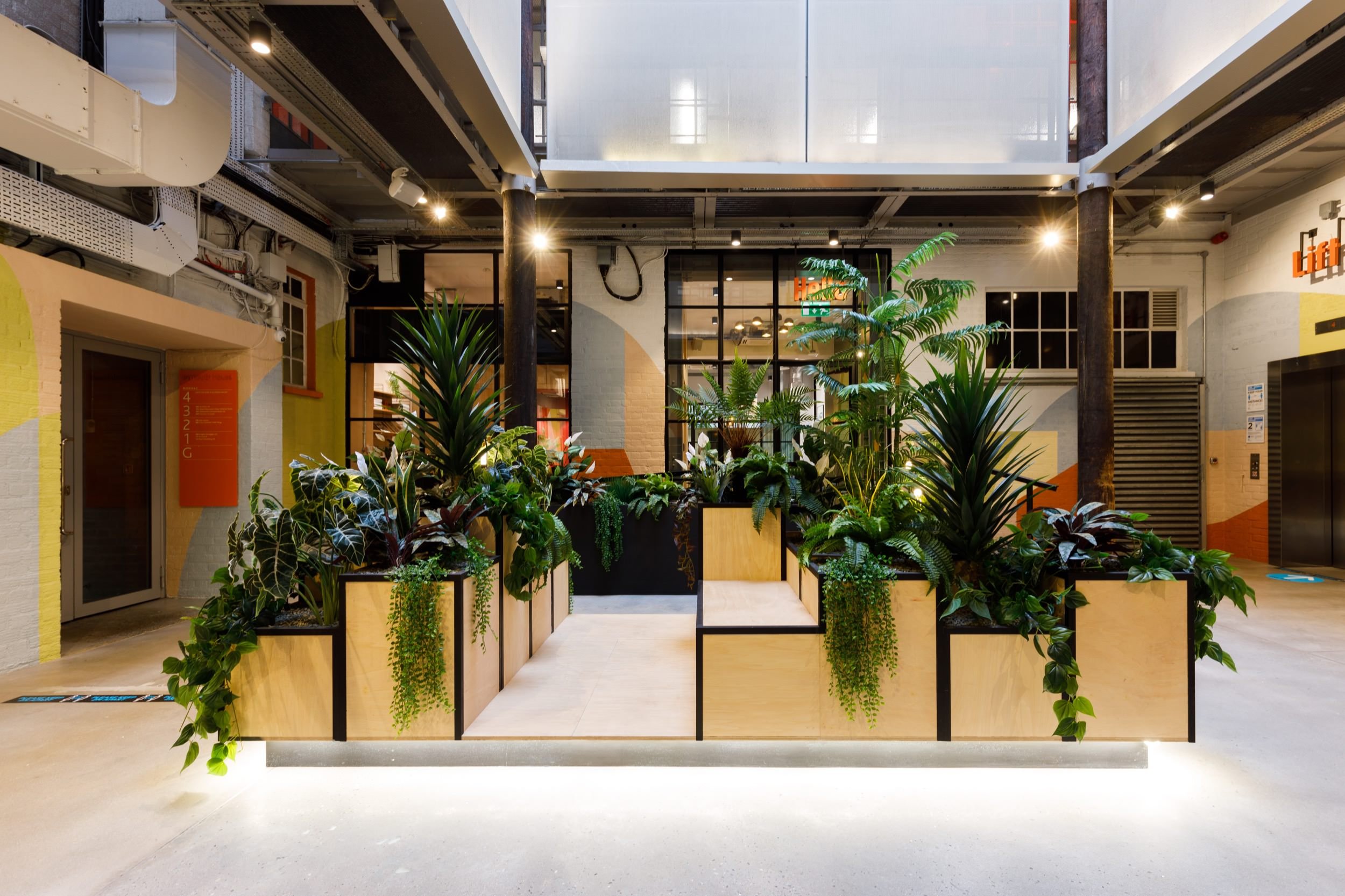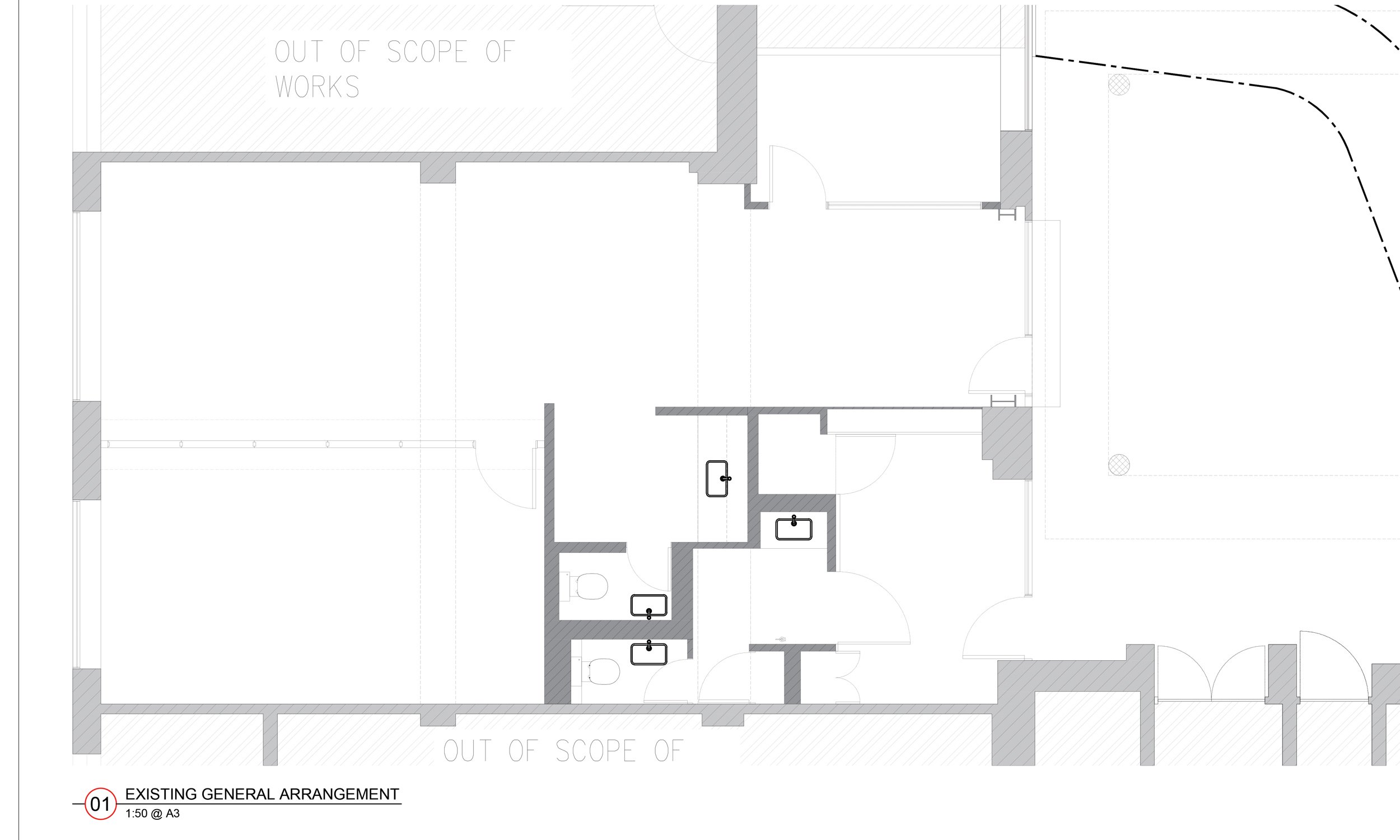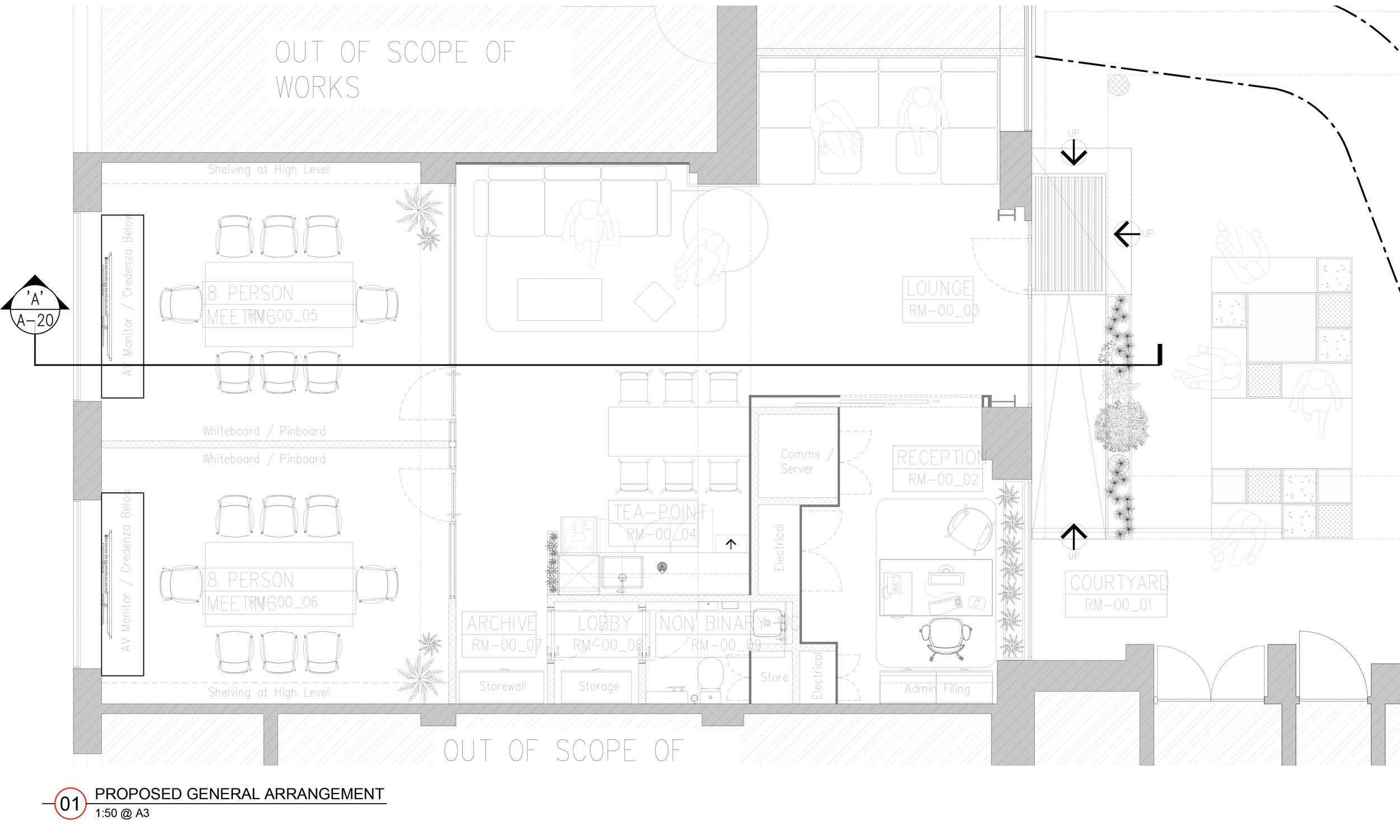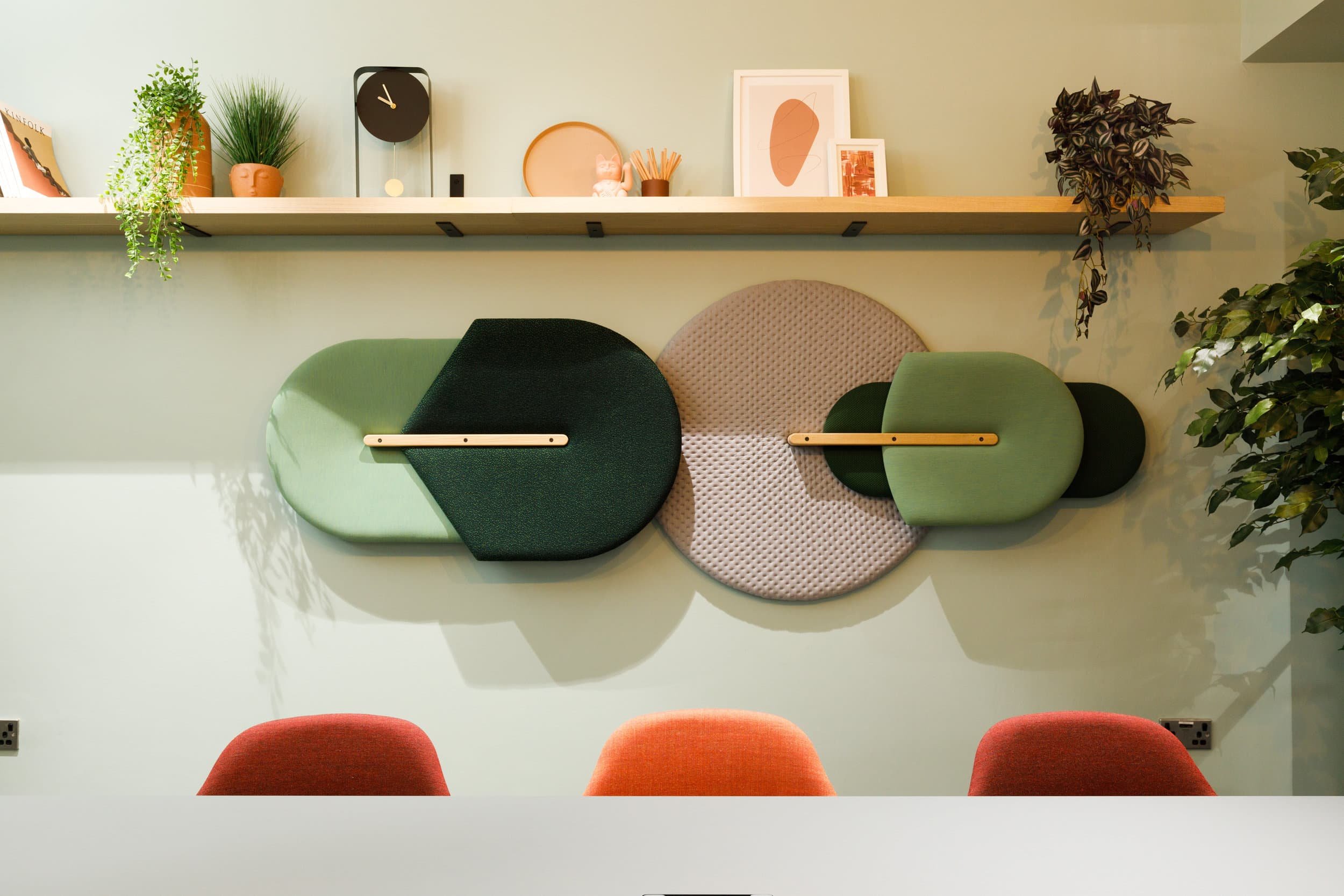Workspace Group Exmouth House
Transformative workspace refurbishment for leading co-work provider
Farringdon, EC1R
1,100 sq ft
New welcome area
Collaboration and breakout spaces
Contemporary design
Bringing the light in to create a welcoming office area
Workspace Group plc is a real estate investment trust based in London. Their aim is to rent flexible and inspiring office, industrial and workshop spaces to small and medium-sized enterprises.
Their team approached us to redesign what was a dark office, small reception room and disused courtyard to create a communal area with kitchenette and meeting rooms.
The space needed to work with the rest of the building in aesthetic but it also needed to offer a warm welcome and sophisticated meeting suite - a place where people could gather and collaborate as well as hold formal meetings.
Complete rework of the office space
The space had previously been used as one company’s office and a tiny reception area. Workspace Group required the area to be the welcome space for the entire building, housing facilities for the centre manager’s office and providing bookable meeting rooms for the client base of Exmouth House.
We therefore completely reconfigured the space, removing bathrooms and relocating partitions to allow for a centre manager’s office, breakout space, tea point and two medium sized meeting rooms. A storage unit with a reduced height was transformed into an arched nook for a cosy touchdown area.
Outside in the once dark, unused courtyard we added bespoke seating and feature planting to give the space a function and a place for people to gather.
A total transformation of previously disused space. Feature seating and faux planting give the space a function and a place where people can gather.
Natural design scheme creates a sense of wellbeing
The previous space was dark and dingy and Workspace were keen to create the complete opposite aesthetic, so our design scheme incorporated colours and textures from nature's palette to lighten and brighten.
At every opportunity, we looked to be inspired by nature for a biophilic design scheme.
We utilised multiple wall finishes including ribbed painted panelling, stained wood and oak panels that all sit alongside each other. Upholstered items utilised different textures to give further depth to the scheme.
The oak panelled nook is reminiscent of seaside cabins whilst its shape is organic.
The meeting rooms are particularly sensorial. A plush carpet on the floor, fabric acoustic panels and ribbed painted panelling on the walls add texture but also do a practical job of helping with sound baffling. Shades of green provide the base colour with pops of earthy tones in terracotta, pink and red provided by the upholstered meeting room chairs and accessories that adorn the shelves.
Overall the design feels warm, welcoming and serene.
A bespoke mural for the welcome area
To add more life and fun into the entrance area, we worked with artist and designer Adriana Jaros to create a beautiful bespoke mural for the walls, taking inspiration from the design palette we created. The contemporary design in the natural palette lifts the space and puts a smile on the faces of everyoone that walks through the door.
Like what you see?
Get in touch transform your space.
More of our work
Share this project:















