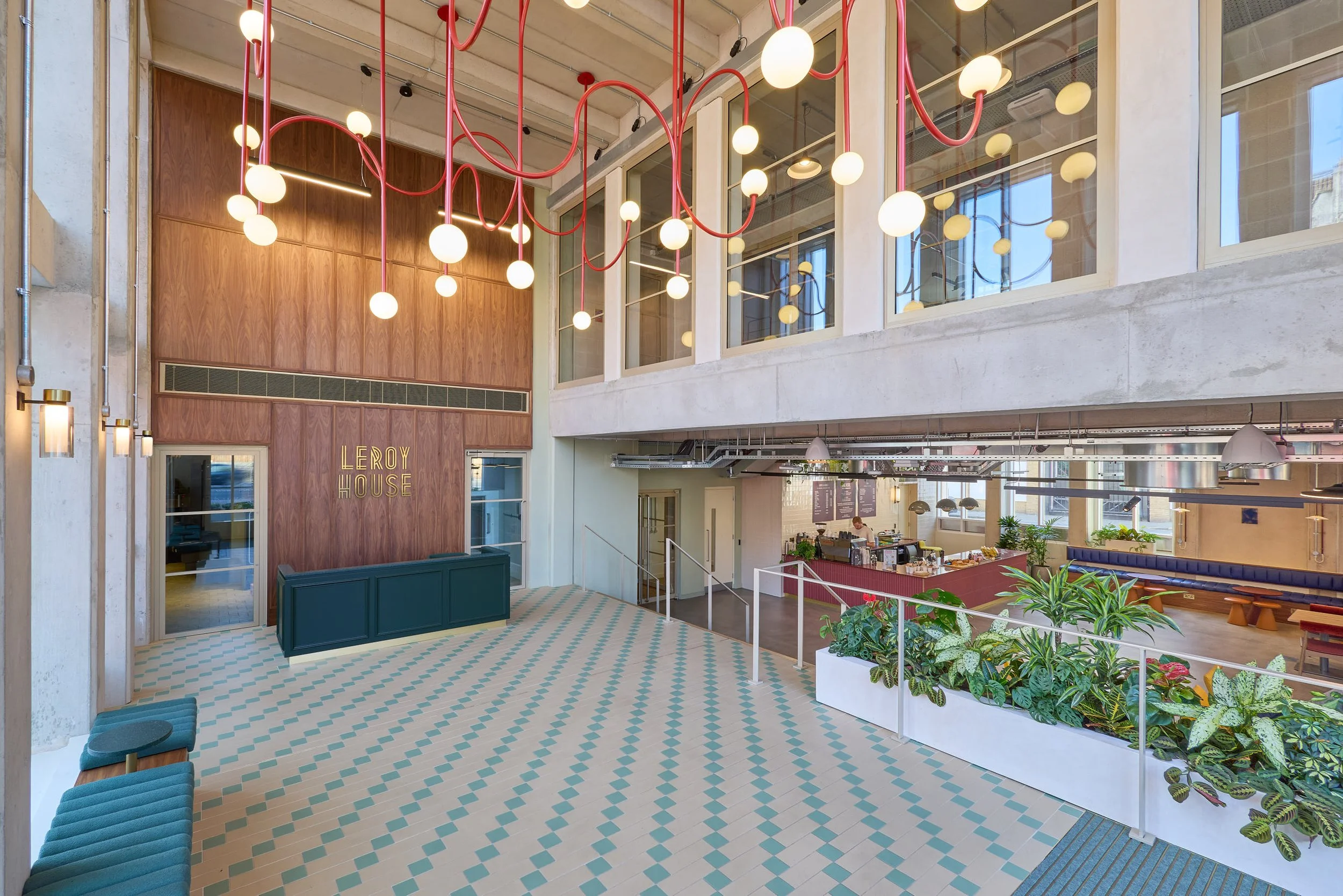OSEN
Office refresh for a shared office space
Holborn, EC1N
8,956 sq ft
Open plan workspace
Flexible design
Connectivity and collaboration
Inspirational office design
Transforming a space shared between six different agencies with an office refresh
The Octagon Sports & Entertainment Network (OSEN), within the Interpublic Group (NYSE: IPG), encompasses industry leaders Octagon, R&CPMK, Milkmoney, Futures Sport & Entertainment, FRUKT and ITB. This formidable family of agencies specialises in sports, entertainment, lifestyle marketing and public relations for brands, athletes, and celebrities.
Over the course of the pandemic, six of the companies previously housed in three different offices had moved and now share a much smaller combined space with everyone working flexibly and no fixed desks.
As it wasn’t clear how long the companies would reside in the space, the brief was a small works refresh of the shared office areas.
We needed an interior design scheme that could represent and connect each of the six companies and provide solutions that were easy to implement so short timeframes could be met.
Space planning for flexibility and connection
The floor plan needed to be flexible, encourage connectivity and collaboration
While this was a small works service, space planning was still an integral step in the project and had specific aims:
Increase connection and community between the different agencies who shared the space
Provision of enough ‘hot’ desks
Incorporation of a lot of existing furniture
To increase collaboration and community within the space, we centralised open collaboration spaces and used a mix of existing and new partial partitions that created a multi functional town hall. Key to this was a bespoke wall we designed that would house a huge 85” TV, for in person and virtual, all company, international gatherings plus a built-in nook for times when the area played home to smaller breakout sessions.
The inclusion of this one bespoke, fitted wall in this space also created a secluded area behind it that gave privacy to existing booths for one to one catch ups.
Plumbing didn’t exist in the space but everyone was keen to have a bar area or kitchen for get togethers and watching sports (especially as Octagon specialise in sports marketing). To meet this need, and without the often difficult (and expensive) solution of adding plumbing, we created a dry bar. We used kitchen units with built-in fridges and introduced an island. This created the much needed social space to gather and host clients.
Nearby we also managed to locate the huge seven-metre table, which created a wonderful communal eating area that encouraged people from each of the different companies to sit together.
A dry bar in the office space provides a social gathering point for the office with an existing seven metre long table utilised in the area for a cafe zone
Creating a design scheme for a shared space
The companies that share the space are all creative, lively and fun.
As such, even though each one had a different brand and aesthetic, we didn’t shy away from using colour within the space, including in the areas that contained the desks. A subtle earthy pink was used as the neutral colour, whilst a light fresh blue became the backdrop for the buzzy cafe area, moving into a deep blue for the dry bar where people would gather for after work drinks.
Pockets of these colours were reflected in the centralised town hall we created with new office furniture we procured and final touches that we added with styling.
Meeting rooms ombré in colour from light green to dark blue which naturally aligned to the brand personalities of each of the companies in the space whilst being subtle enough for everyone to use interchangeably.
An early sketch for the project showcasing the reception area featuring a gallery wall space and a view through to the town hall
Like what you see?
Get in touch for help with planning your next workspace.








