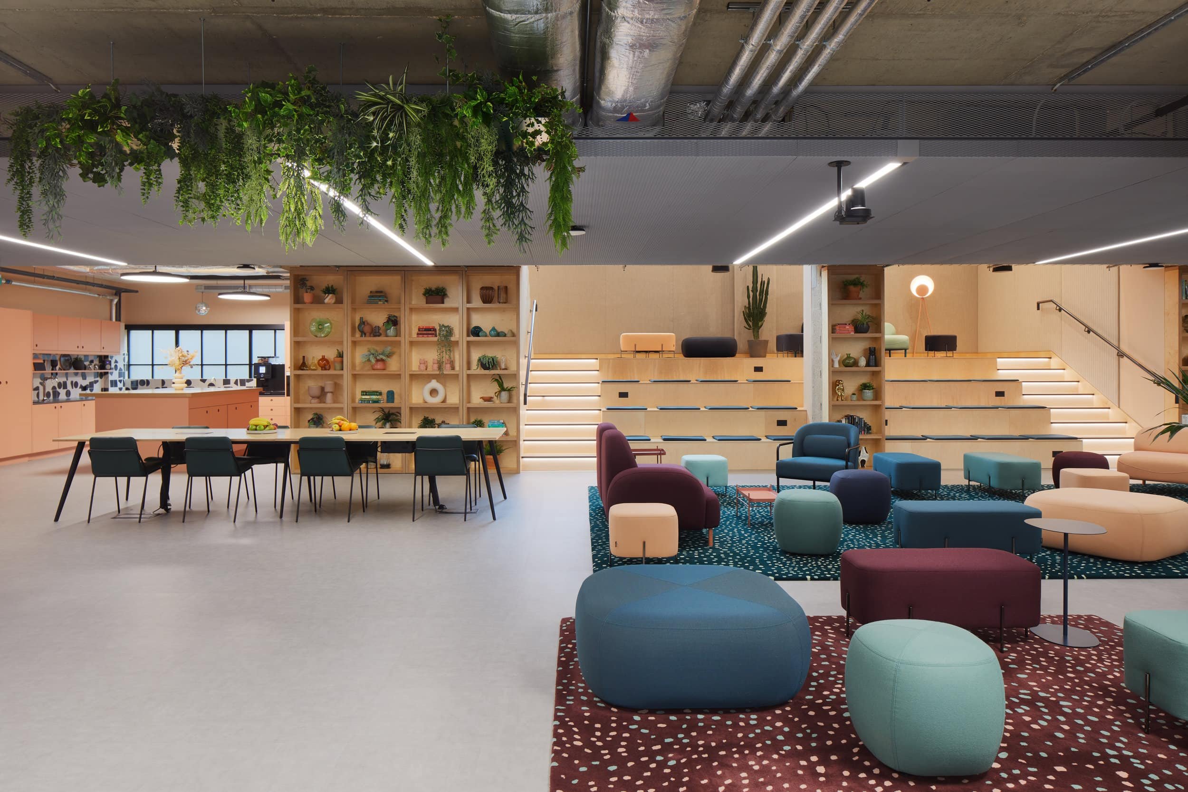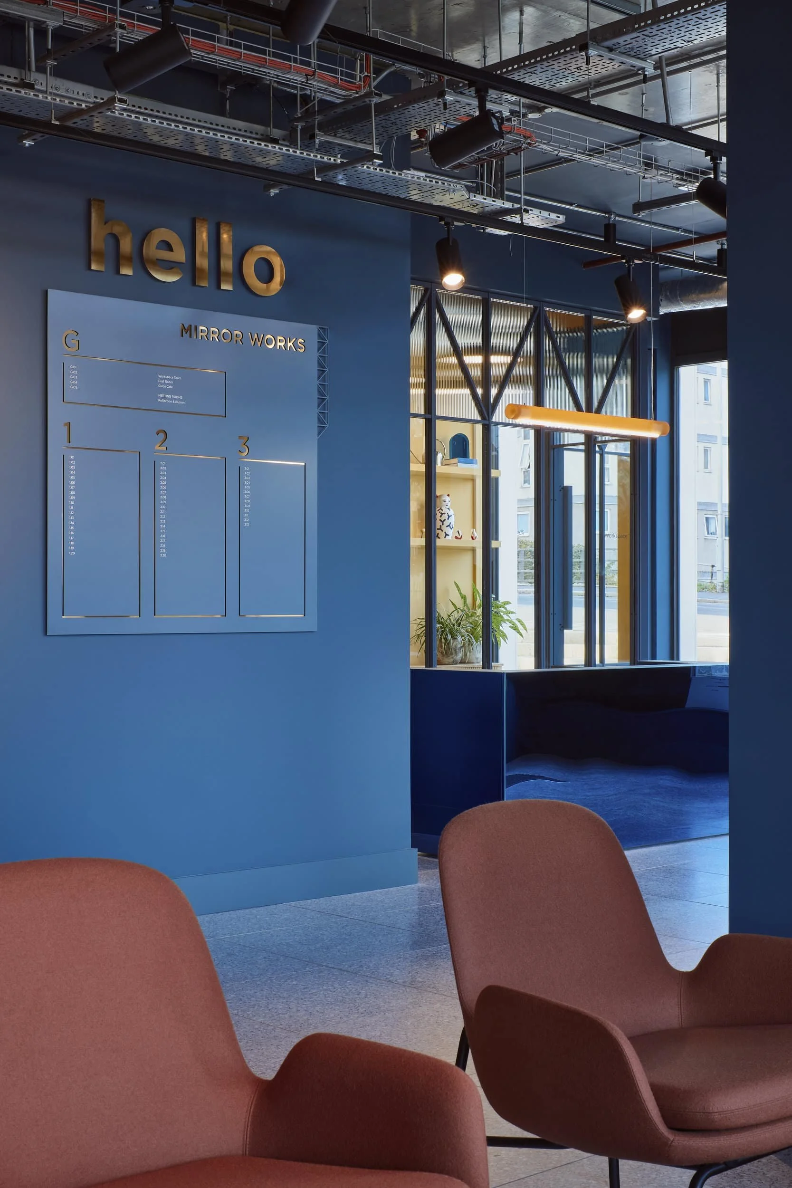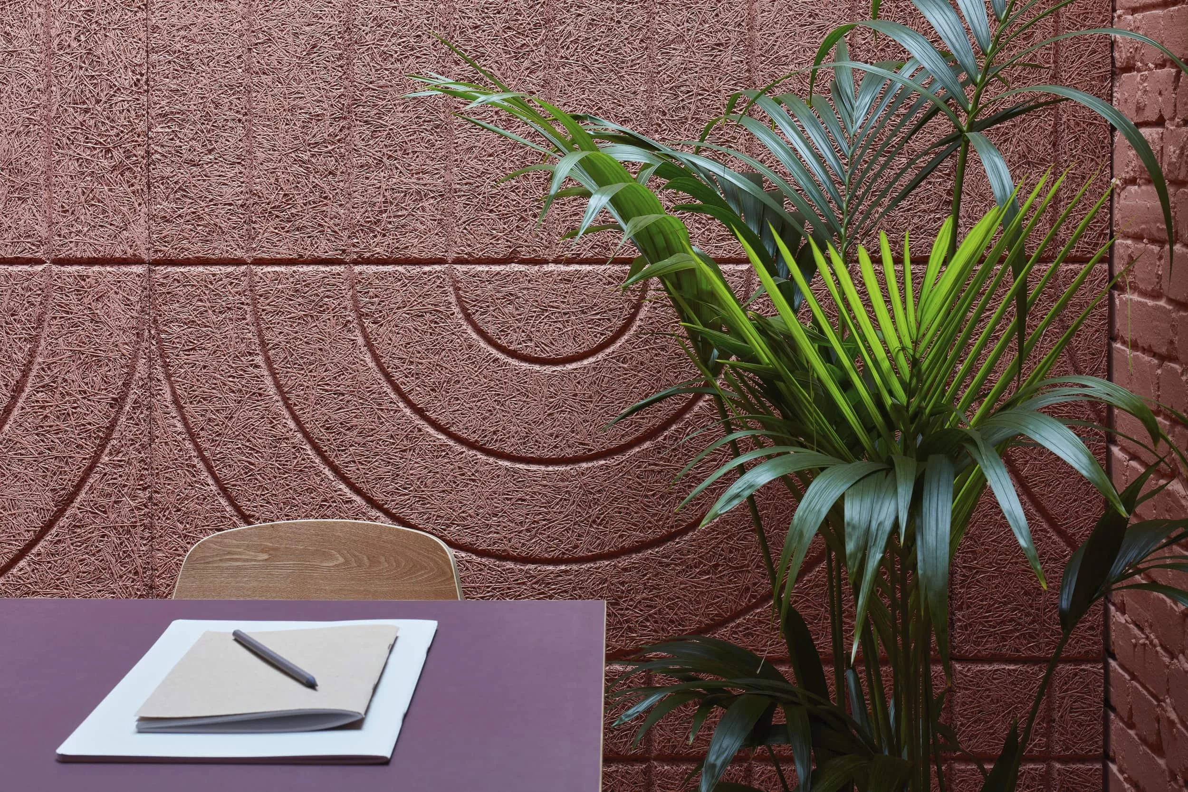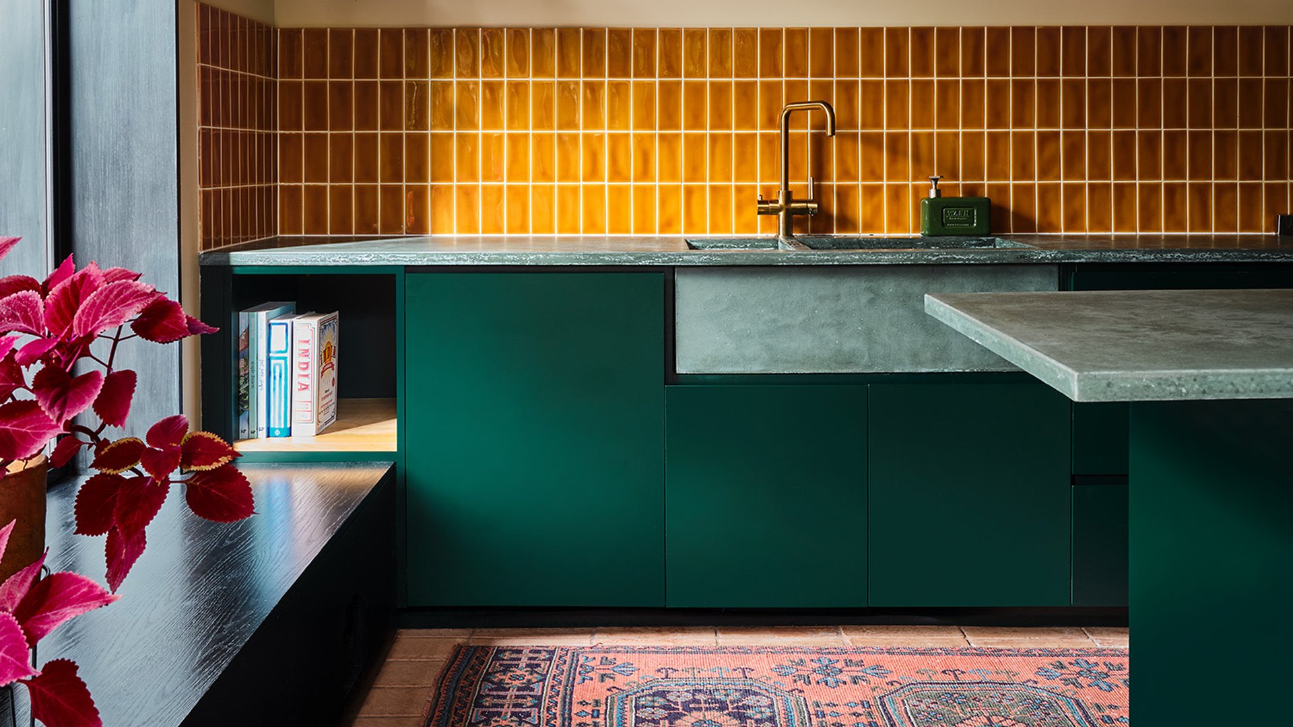Why Office Wellbeing & Inclusivity is Critical to a Successful Workplace
Emma Morley*
As published in onOffice magazine.
For many of us, the challenges of the pandemic have highlighted the truth in Virgil’s words, ‘The greatest wealth is health’. As this nexus caused us to examine the ways in which work life - and office spaces in particular - impact our overall wellbeing, now is the time to examine the ways in which good office design could make the difference between a happy retained workforce and a churn cycle of recruitment and burnout.
Supporting mental & physical health in the workplace
Having been recently diagnosed with the chronic condition Meniere's disease, a vestibular disorder causing vertigo, disequilibrium, nausea and fatigue amongst other unpleasantries, I have been thinking a lot about how workspaces can support people whose daily lives vary from the ‘regular’. I have also been talking to both traditional and alternative health care professionals and it would appear that we are seeing unsurpassed levels of individuals with physical and/or mental health issues.
Design for inclusivity
Architecture has the ability to impact how we feel, behave and even how we recover from illness. Thoughtfully designed spaces can be nurturing and therapeutic to the extent that they can positively affect our wellbeing.
Mental health charity Mind, reports that more than half of adults say their mental health has worsened during the pandemic and 1.3 million people in the UK are experiencing long COVID (ONS). 20-21% of UK adults (14 million) are disabled (Scope), 4.4 million in the workplace. It is estimated that approximately 70% of these disabilities are invisible.
Design for productivity
So if we can design spaces to inspire and support productivity then so too should we be including areas within workspaces that can comfort, nurture, soothe and restore. By starting the design process with ‘people-first’ and ensuring that means ‘all people’, we can begin to create spaces that feel more considered, inclusive and caring. People-first design is commonly referred to as biophillic design, a term we believe you’ll be hearing more and more in the future.
How can we implement biophillic design in a workplace?
Biophillic design in action: how good plants and texture makes this space in MVF Global’s Town hall
1. Design your workspace with DEI at its core
Key to any modern workspace project; This process explores ways of serving a full spectrum of people who make up a diverse market. Diversity, Equity and Inclusion (DEI) is more than a buzzword, it’s about creating varied solutions for different groups of people, rather than a one size fits all approach. It considers cultural, social, and other needs which extend past those of the perceived ‘average’ or ‘typical’ user of any space.
Design should take into consideration the many different people who may work in a space - with varying and appropriate furniture specification, technological support, communal working areas, attention to lights and biophilia - all of this following focused research into making the space beneficial and supportive to all.
2. Let your team have a say in their workspace design and fit out
Community engagement give a wide variety of people the opportunity to speak up about how they want their workspace future to be shaped. And be willing to listen.
Research amongst the workforce, team leaders, management and stakeholders - will provide the basis for any design
3. The best office space designs reduce workplace stressors
Light, sound & air are the greatest causes of stress in an office environment. Equitable access to natural lighting is key. Quality lighting that changes through the day or that can be individually controlled to suit our circadian rhythms should be considered. Areas with acoustic control for focus or ‘retreat’ are a must. Fresh air and good ventilation is a given.
Studies show how beneficial natural light is, and so schemes should maximise on this - or work to create alternatives with good, task lighting. Acoustic solutions are now design-led and so can create welcoming aesthetics, whilst solving problems of sound pollution in the office space.
4. Design with your hybrid office users in mind
Example of good signage in our Mirrorworks project for Workspace Group
Well integrated tech should be a factor that can enhance wellbeing by being seamless, user-friendly. Tech must consider both virtual and physical users of a space - Google’s ‘campfire’ is a great example of this.
Underpinning all communications and strategy with a tone of wellbeing, trust and openness is critical for businesses returning to the office and implementing hybrid (or similar) models. Signage and touch points throughout a space can tell us they care by being inclusive whilst enabling a positive user experience of any space.
Office design needs to be much more than furniture and spacial settings - how we are encouraged to navigate the space can turn a space from hostile to welcoming!
5. Create engaging communal office areas that foster collaborative working
Fostering a sense of community returning to spaces that encourage considered gathering areas alongside collaborative, idea sharing opportunities should be a core part of all future workspaces. Here’s an example from our work with MVF
In our work for MVF and the design of their HQ in Shoredtich, we recommended the bold but necessary step of taking out a floor - to create a huge, communal area - at a time when people were returning to the office and wary of integration / close contact. We already know that collaborative work is conducive to productivity, and so the area which can be used for gatherings, films, meetings, conferences, lunch - is a feature that will have multiple uses and benefits, in the long term,
Sustainable materials in our office reception design & fit out for our own studio
6. Use sustainable & natural materials
biophilic design theories are long proven in supporting the health of inhabitants alongside the use of sustainable finishes and furniture. Always seek opportunities to bring the outside in.
Clients will increasingly request sustainable solutions in design, and many more brands are building this into the design and life cycle of their products.
Autonomy and flexibility support office wellbeing
Workplace autonomy increases an employee’s sense of job satisfaction, motivation, creativity and overall well being.
Design can facilitate this with agile and flexible working solutions - from varied settings in the office such as quiet working areas, to encouraging hybrid work practices.
The future needs a focus on healthy workspaces
Whilst high functioning work environments cannot address every issue, they can and should be attentive to our health. Not as tokenism or as a ‘perk. It may never have been so critical to create workspaces that show that they care.
This article is based on an opinion piece called The Future of Work Must Be Healthy written by Trifle* Founder and Director Emma Morley, for the Summer issue of OnOffice Magazine.
More articles on office wellbeing and good workspace design
Author: Emma Morley, Founder and Director
Emma founded Trifle* in 2010 after a career in marketing, event design and production. Frustrated by the fact that only advertising agencies had inspiring spaces she had a desire to make good design the norm for all office workers. Emma has worked across well over 150 interior projects during her career at the helm of Trifle*, she remains passionate about making amazing spaces but also making the industry more accessible, more human and more diverse.








