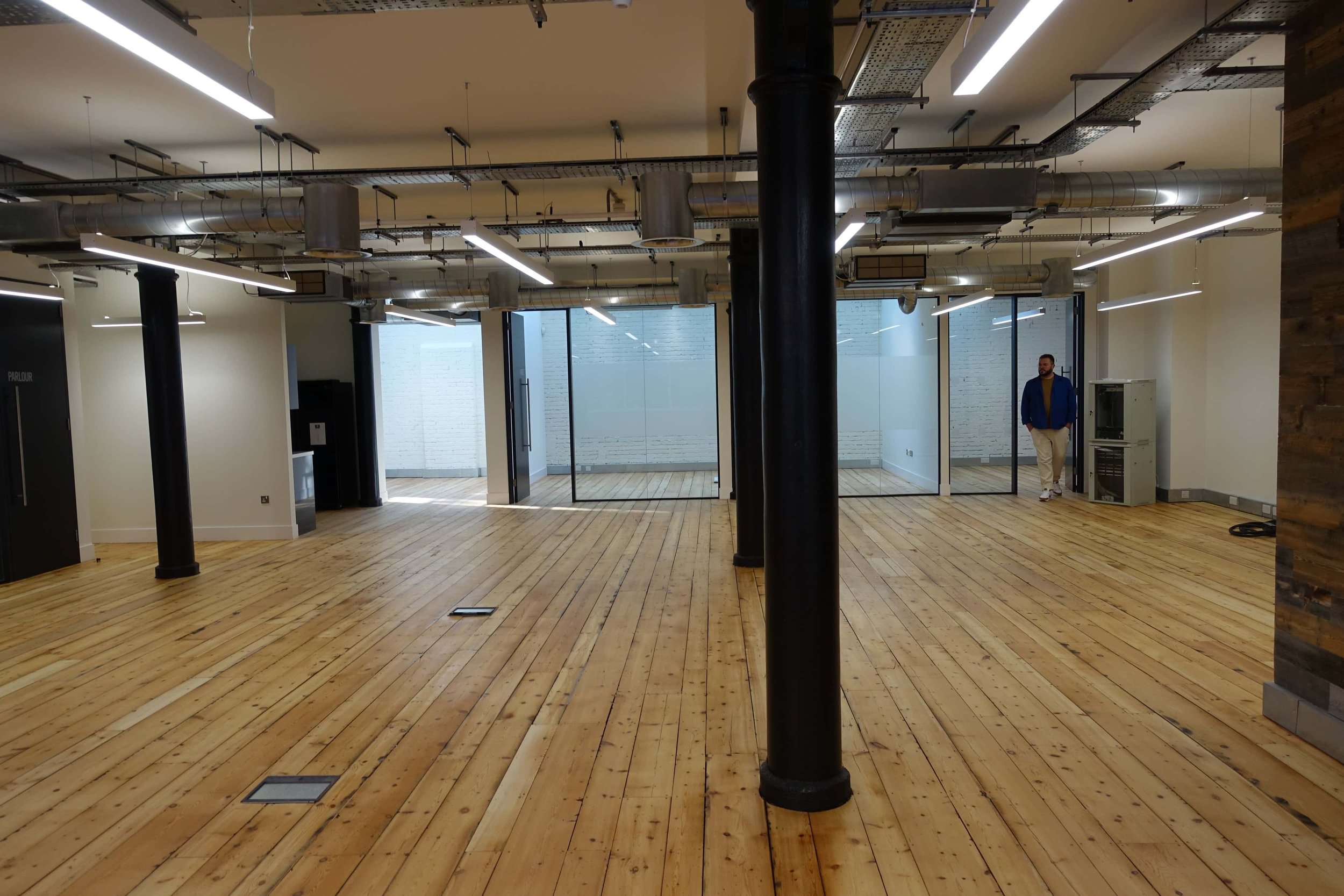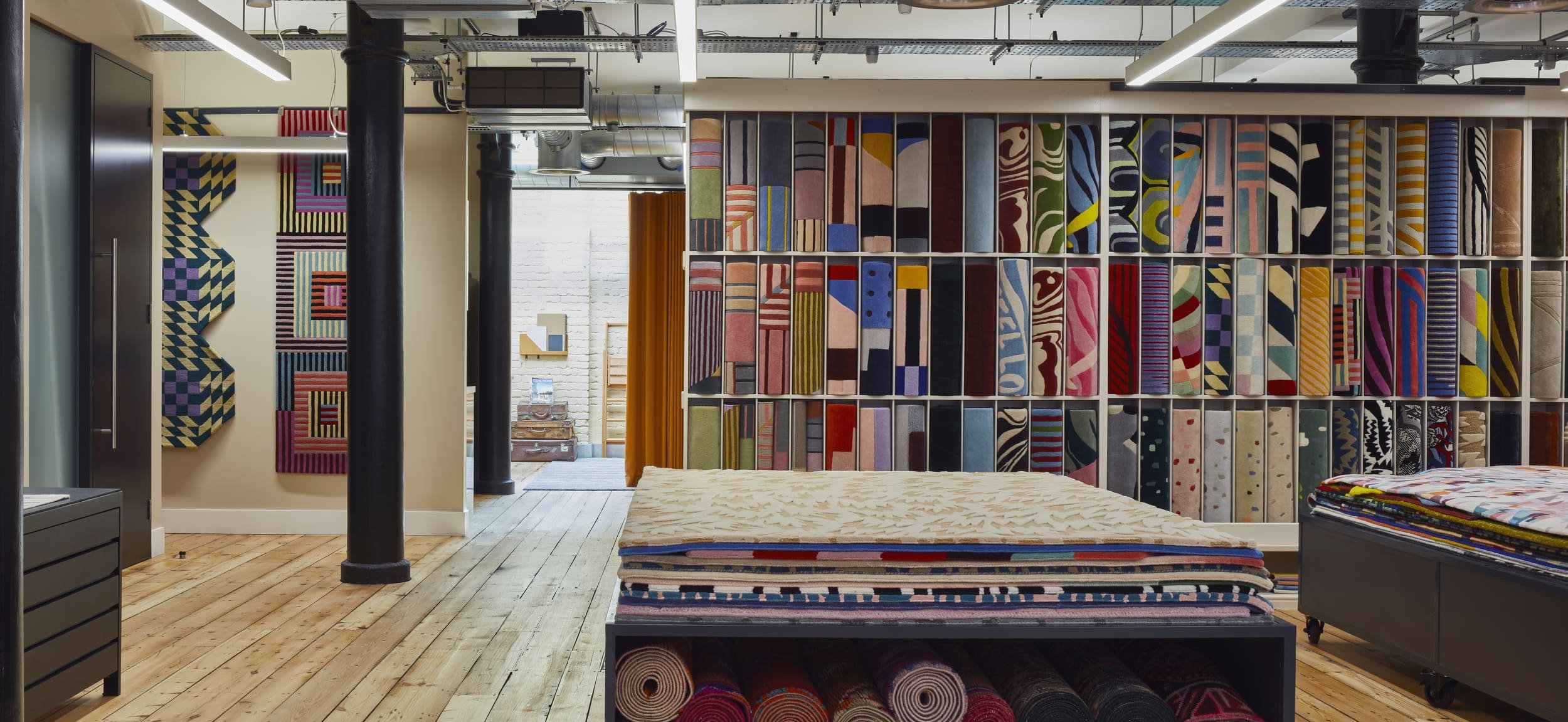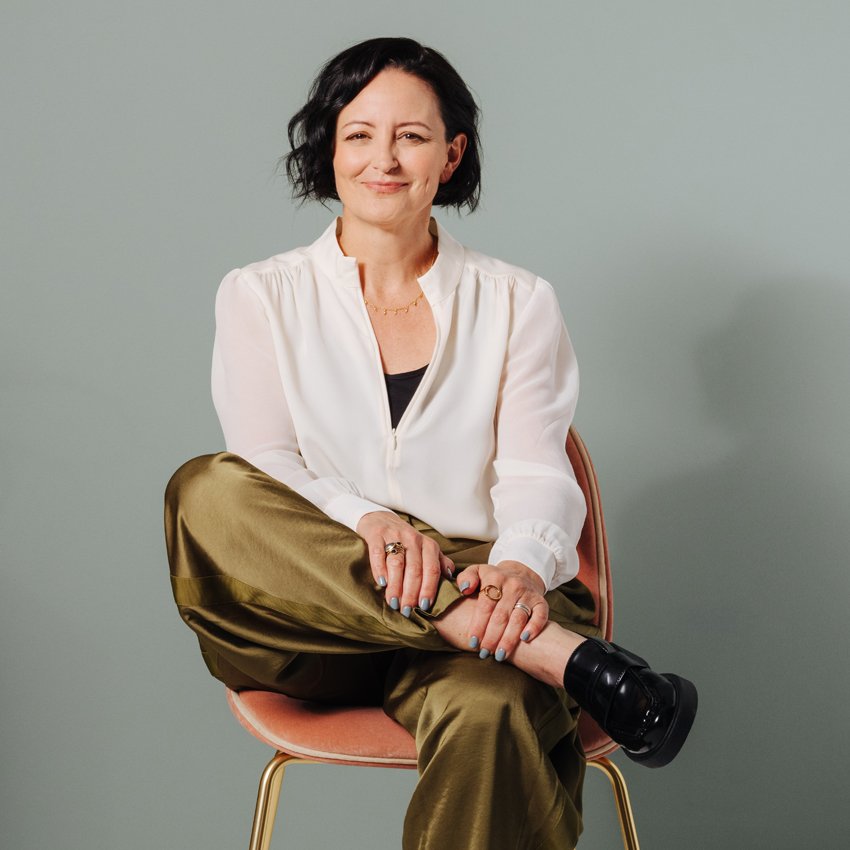What’s the Difference between a CAT A and CAT B Office Fit Out?
What is a CAT A Office Fit Out?
CAT A (Category A) is the first level of detail in the fit out of a commercial building. It involves construction and essential works that create the backdrop for a functioning space. While there is a design process for mechanical and electrical works for example, a CAT A fit out will not finish a building on an aesthetic or bespoke level.
Types of works which are carried out in CAT A fit outs include, but are not limited to:
M&E services – e.g. data cabling, lighting and HVAC systems (heating, ventilation, air conditioning) which need to be ‘tucked away.’
WCs and showers and other essential services.
If the building is to have a lift, then this will be installed at this stage.
Floor and ceiling work could include raised access floors or adding suspended ceilings where necessary unless the landlord has chosen to expose services.
Fire facilities – will have been considered here and are very important to comply with both health and safety and building regulations. All CAT A fit outs will include a fire safety system and any modifications will have to be approved.
CAT A spaces have often will have been designed by the architect of the building and finish can vary dramatically from a quick fit out of basic services to something more ‘finished’ including details such as quality light fittings and considered bathroom finishes. The level of CAT A finish greatly impacts cost of the CAT B. If MEP (mechanical, electrical and plumbing) needs replanning then costs will be significant. Where possible it’s obviously desirable and sustainable to work as best you can with the services layout provided.
Occasionally on a project such as 20 Farringdon Road for MOO.com both CAT A & CAT B fit outs were required - this can be a more sustainable option as services are laid out to suit the exact needs of the tenant.
Our project for MVF was in CAT A state before we transformed it into their office HQ
What is a CAT B Commercial Fit Out?
Commercial CAT B projects can vary dramatically depending on project brief and scope but also the level of CAT A that has been completed. CAT B projects takes the design to the next level, creating a bespoke space tailored to the client’s brief and requirements.
We refurbished a CAT B space for our clients trilitech making it specific to their requirements
This can be but is not limited to: detailing the design to include partitioning to your desired layout; flooring - often multiple types; specific IT requirements and your specified finishes and decoration. CAT B is related entirely to new or existing customer requirements and personal choice (although there may be limitations placed by landlords or building control). Some of the types of work which can be specifically undertaken during a CAT B fit out include:
Reception area, meeting rooms and conference rooms
Internal doors and partitioning systems to suit selected and required layout
FFE - furniture, fixtures and equipment
Decorating including branding and signage.
Floor finishes
Feature lighting
AV equipment
What is a CAT A+ Office Refurbishment?
Historically landlords offered space fit out to a CAT A standard and then the leaseholder would fit out the space to a CAT B standard. CAT A+ sits somewhere in between CAT A and CAT B, as a CAT A+ project combines all elements of a CAT A plus the added features of a practical CAT B fit out. The completed CAT A+ space represents a ‘plug and play’ or ‘ready to work’ concept which can be an appealing option for tenants, who can benefit by moving straight in and starting work. Landlords and co-work spaces have in recent years been offering these types of spaces also known as ‘flexi’ (flexible) options as there are benefits to both landlord and tenant.
The benefits for landlords are numerous as they can, for a relatively modest investment quickly attract tenants, decrease vacancy rates, and in some cases charge a premium rent rate. Tenants also benefit from being able to occupy their new space quickly and avoid the CAT B fit out costs. There is often greater flexibility in relation to lease terms and lengths and of course no costly dilapidations at the end of the lease term. Therefore it can be an attractive option for smaller or newer companies unsure of rate of growth and we have seen CAT A+ or ‘flexi’ office spaces rising in popularity in our post-pandemic world as it matches the requirements of many SMEs and start-ups who want to reduce risk and get working quickly.
The downside of CAT A+ can be a somewhat bland finish rather than a design bespoke to your needs and specific requirements but there is usually the opportunity to add branding detail, redecorate and of course add specific feature furniture and lighting.
We took on a CAT A+ space with our friends at FLOOR_STORY. The level of finish included in the space meant we could focus our budget on the many bespoke items both design studios required as we could work with the existing partition layout and tea point . You can read about our new space here.
Author: Emma Morley, Founder and Director
Emma founded Trifle* in 2010 after a career in marketing, event design and production. Frustrated by the fact that only advertising agencies had inspiring spaces she had a desire to make good design the norm for all office workers. Emma has worked across well over 150 interior projects during her career at the helm of Trifle*, she remains passionate about making amazing spaces but also making the industry more accessible, more human and more diverse.





